1004 Border Drive, Bottineau, ND 58318
| Listing ID |
11213014 |
|
|
|
| Property Type |
House |
|
|
|
| County |
Bottineau |
|
|
|
|
|
Here is an absolutely beautiful home on its very own block! This gorgeous 4 bedroom, 3 bathroom home has all kinds of updates & a huge blank canvas basement that is framed up & waiting for the right person to finish it off. Walking in the front door showcases the natural flow from the kitchen through the dining room & into the living room. The kitchen has updated countertops & backsplash along with lovely laminate flooring. It also features stainless steel appliances that are all coming with & a separate flat top stove. The dining room is spacious with a picturesque bay window & built in china cupboard. The living room has updated vinyl plank flooring & a wood burning fireplace situated in a fabulous rock wall. The master bedroom has a huge walk-in closet as well as a master bathroom with plenty of storage. The main level also has another large bedroom, a big office off the kitchen with a built-in desk & custom cabinets, & a full bathroom. The basement is framed up & is 2003 square feet! It has a huge family room with a wood burning fireplace, a 3/4 bathroom, 2 large bedrooms with walk-in closets, & the laundry/mechanical room. The attached 2 stall garage is heated & insulated & has had 8" of insulation added in the ceiling. The yard is just over a 1/4 of an acre & has been beautifully landscaped & maintained. Other fantastic features include a fenced backyard, new entrance doors, new gutters with leaf guards, a drive thru garage stall, a cool storage area connected to the garage, drain tile, & a handy yard shed. This unbelievable home has 2000 square feet of living area on each level & is wonderfully updated! Call us today to take a look!
|
- 4 Total Bedrooms
- 3 Full Baths
- 2003 SF
- 11000 SF Lot
- Built in 1978
- Contemporary Style
- Full Basement
- 2003 Lower Level SF
- Lower Level: Unfinished
- Galley Kitchen
- Laminate Kitchen Counter
- Oven/Range
- Refrigerator
- Dishwasher
- Microwave
- Washer
- Dryer
- Stainless Steel
- Carpet Flooring
- Laminate Flooring
- Vinyl Plank Flooring
- Living Room
- Dining Room
- Family Room
- Den/Office
- en Suite Bathroom
- Walk-in Closet
- Kitchen
- Laundry
- First Floor Primary Bedroom
- First Floor Bathroom
- Forced Air
- Electric Fuel
- Central A/C
- Frame Construction
- Vinyl Siding
- Asphalt Shingles Roof
- Attached Garage
- 2 Garage Spaces
- Community Water
- Municipal Sewer
- Patio
- Fence
- Shed
- $3,139 County Tax
- $3,139 Total Tax
- Sold on 12/14/2023
- Sold for $245,000
- Buyer's Agent: Brett Houck
- Company: Turtle Mountain Real Estate
|
|
Turtle Mountain Real Estate
|
Listing data is deemed reliable but is NOT guaranteed accurate.
|



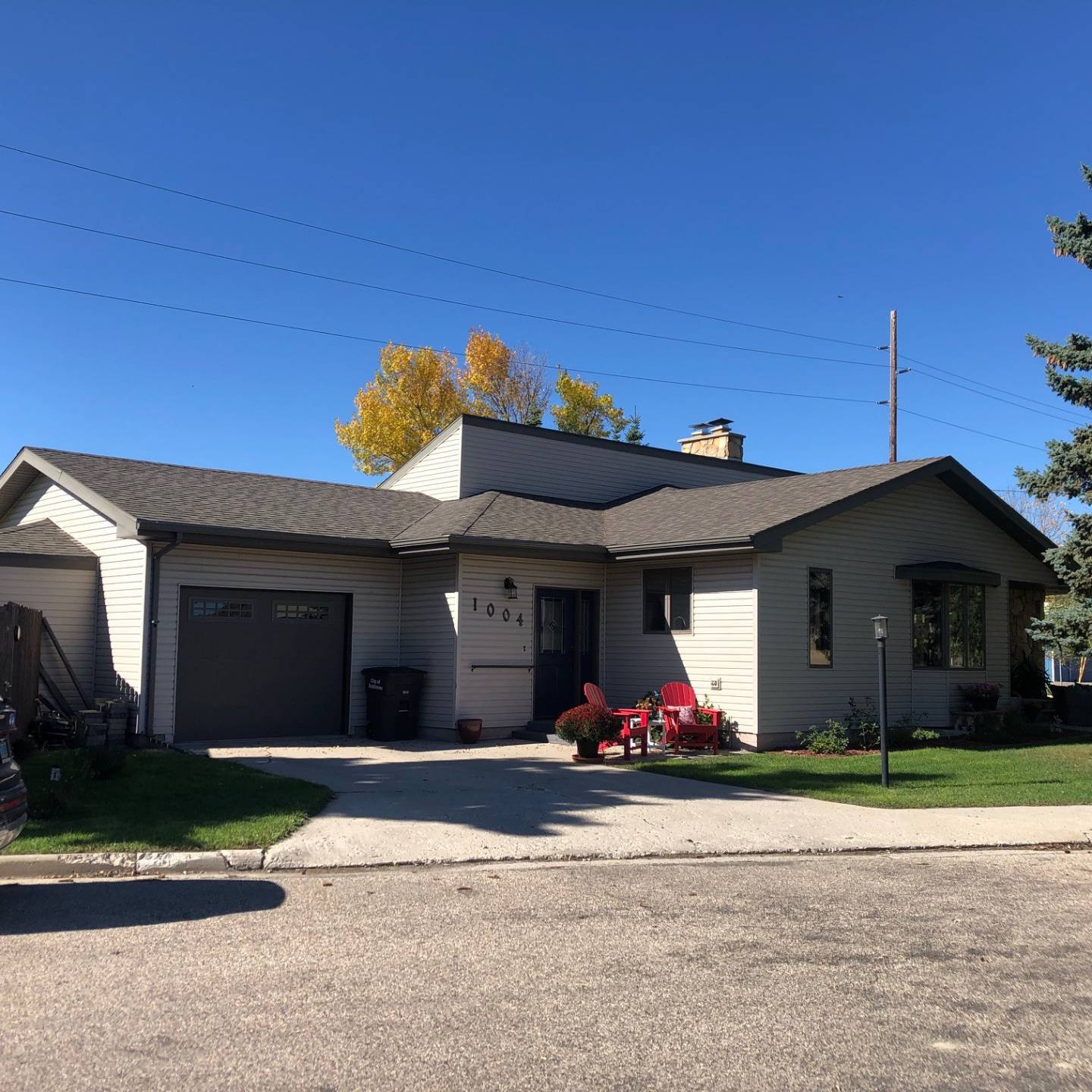


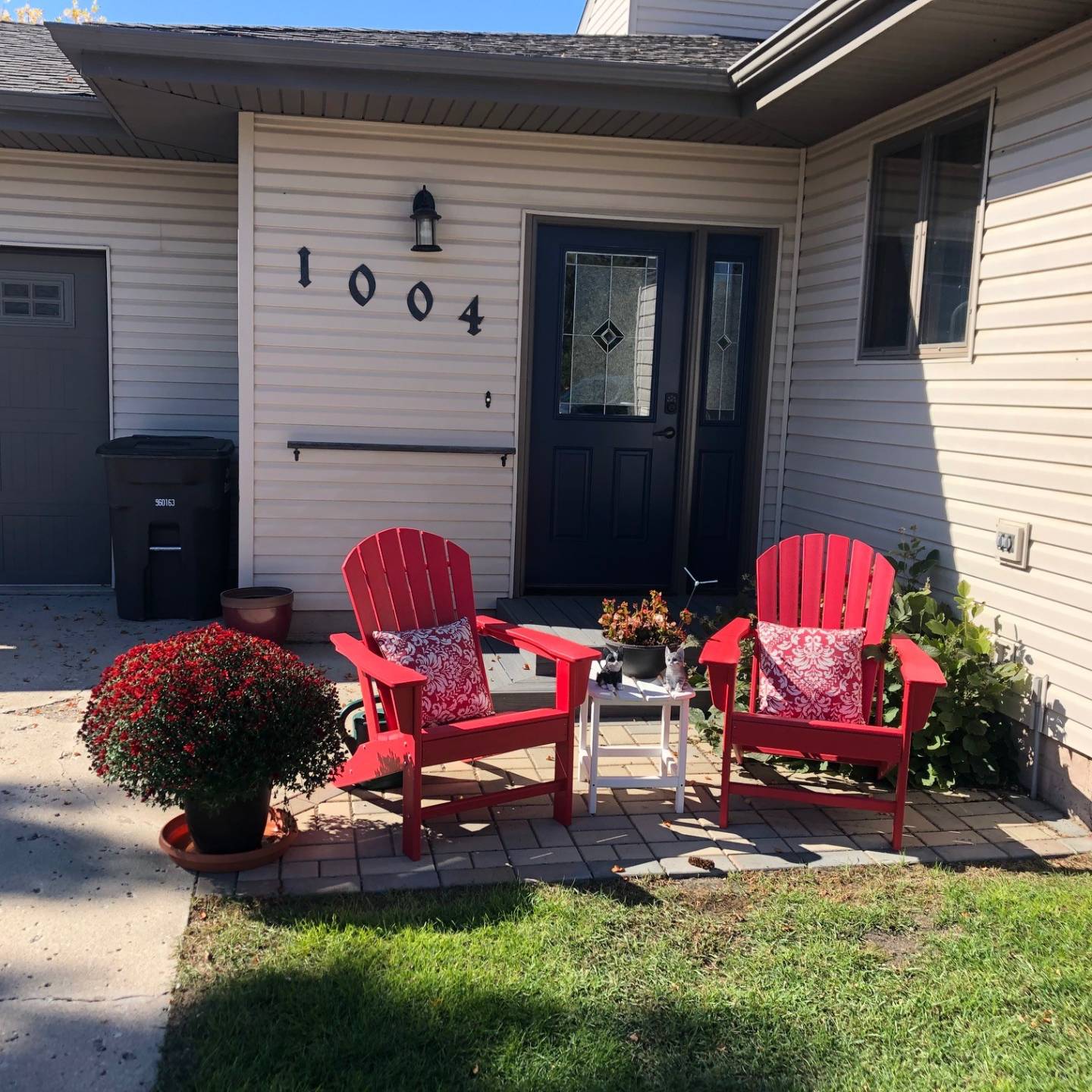 ;
;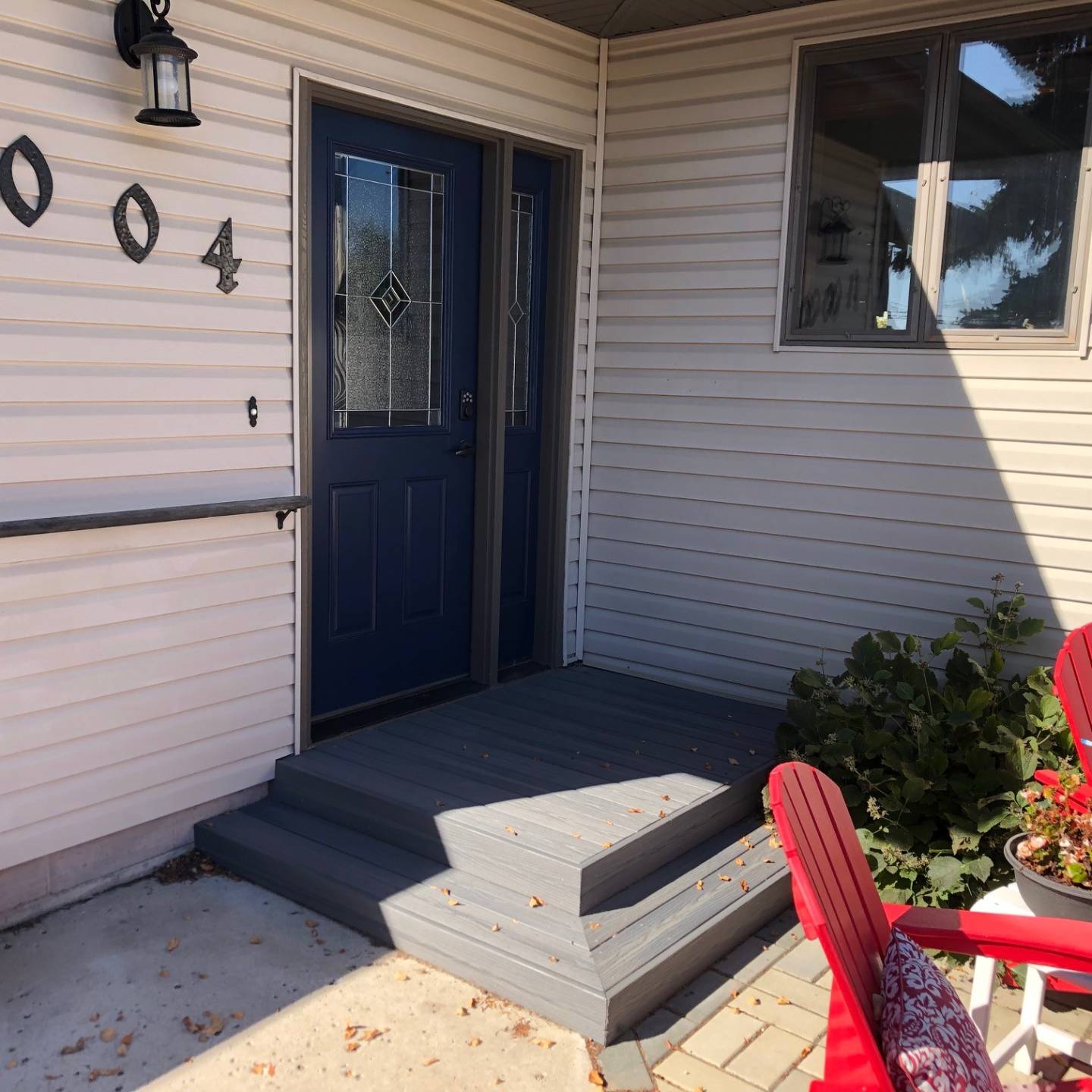 ;
;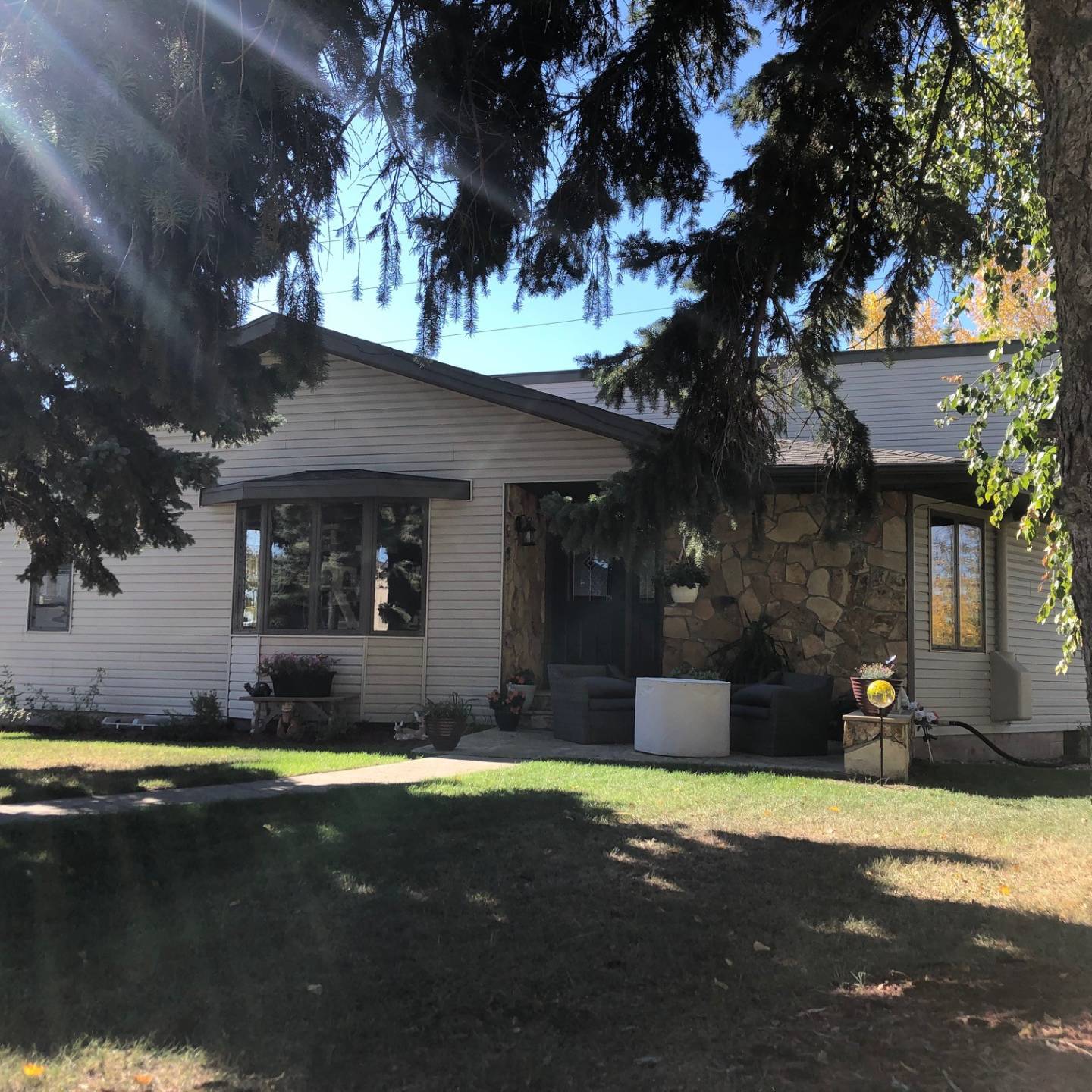 ;
;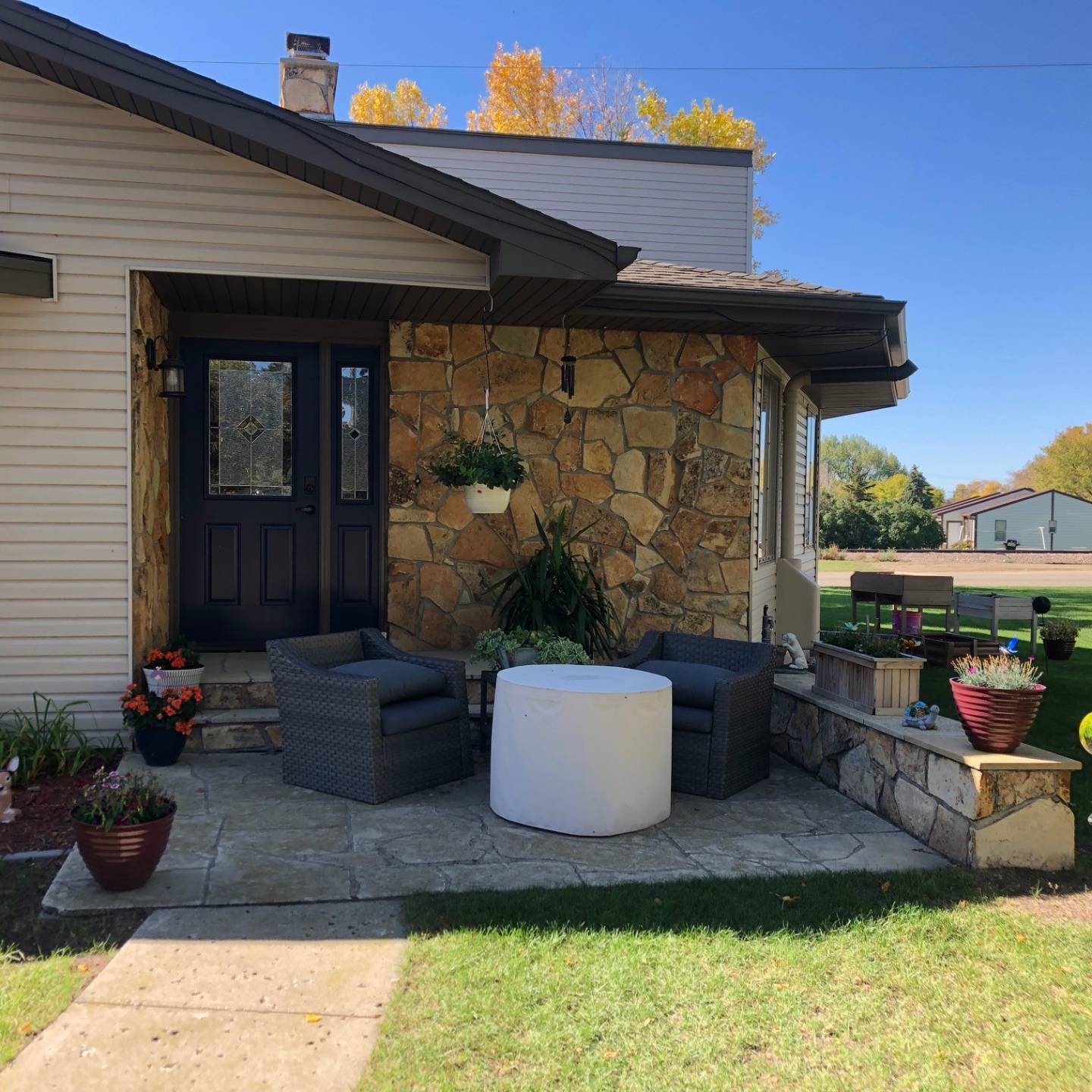 ;
;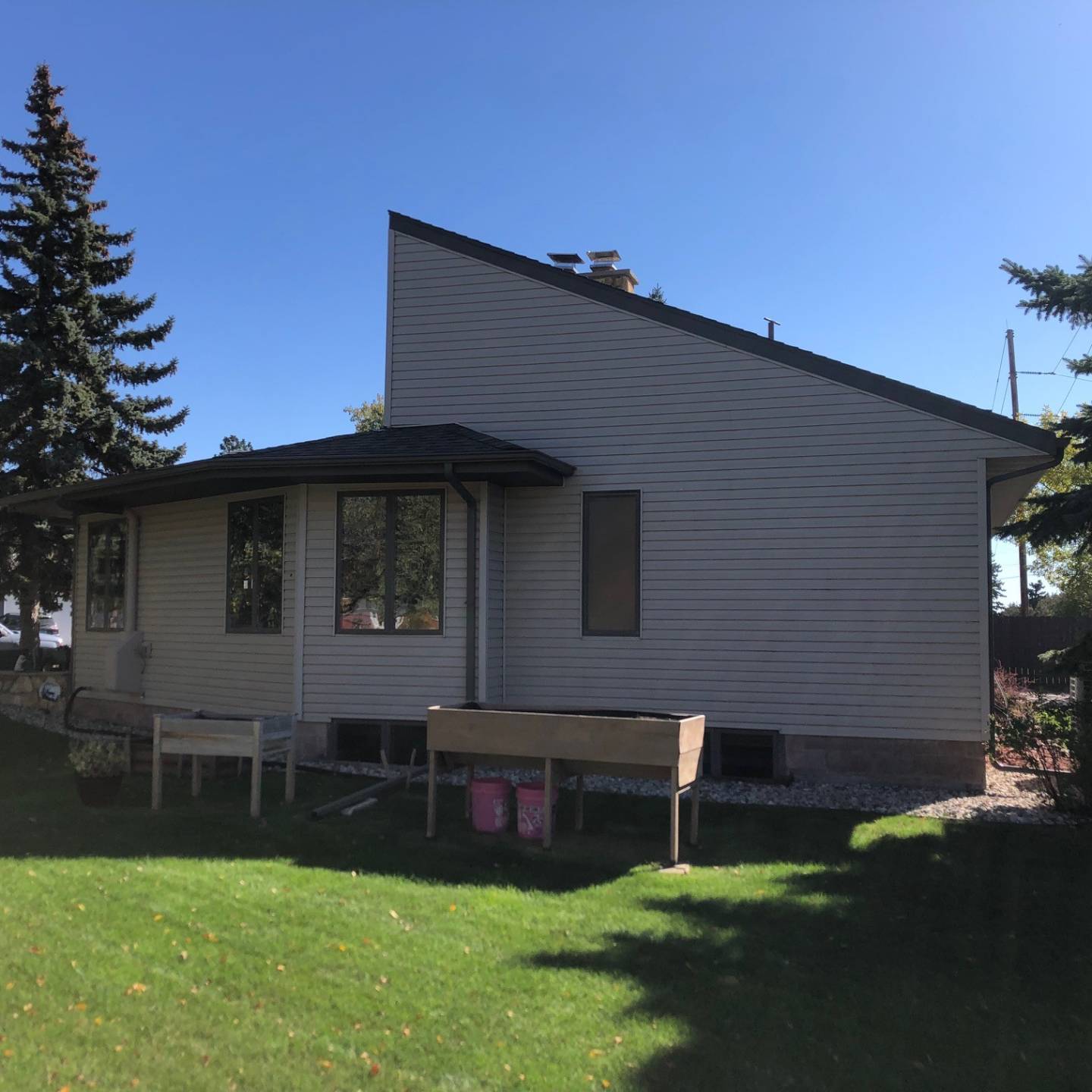 ;
;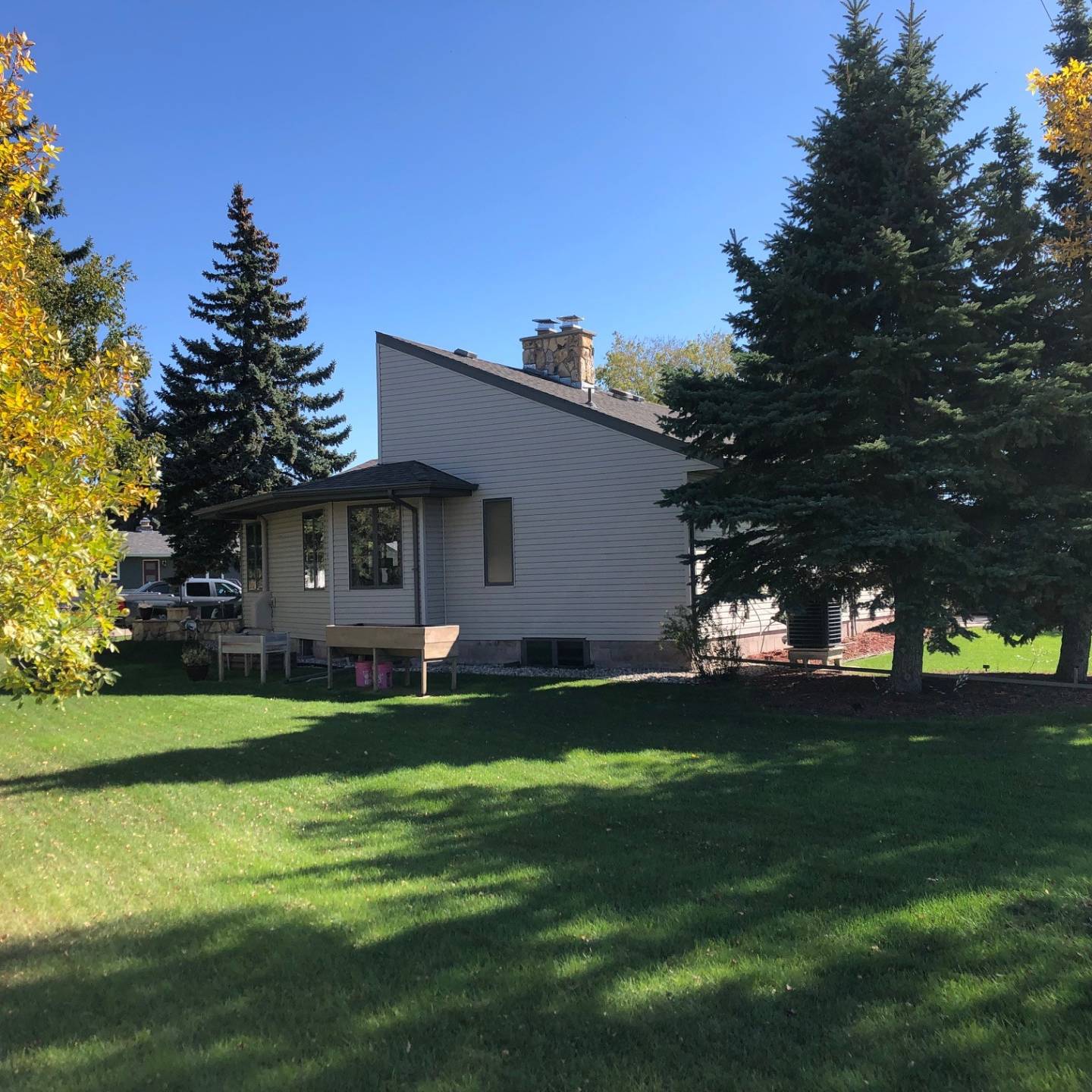 ;
;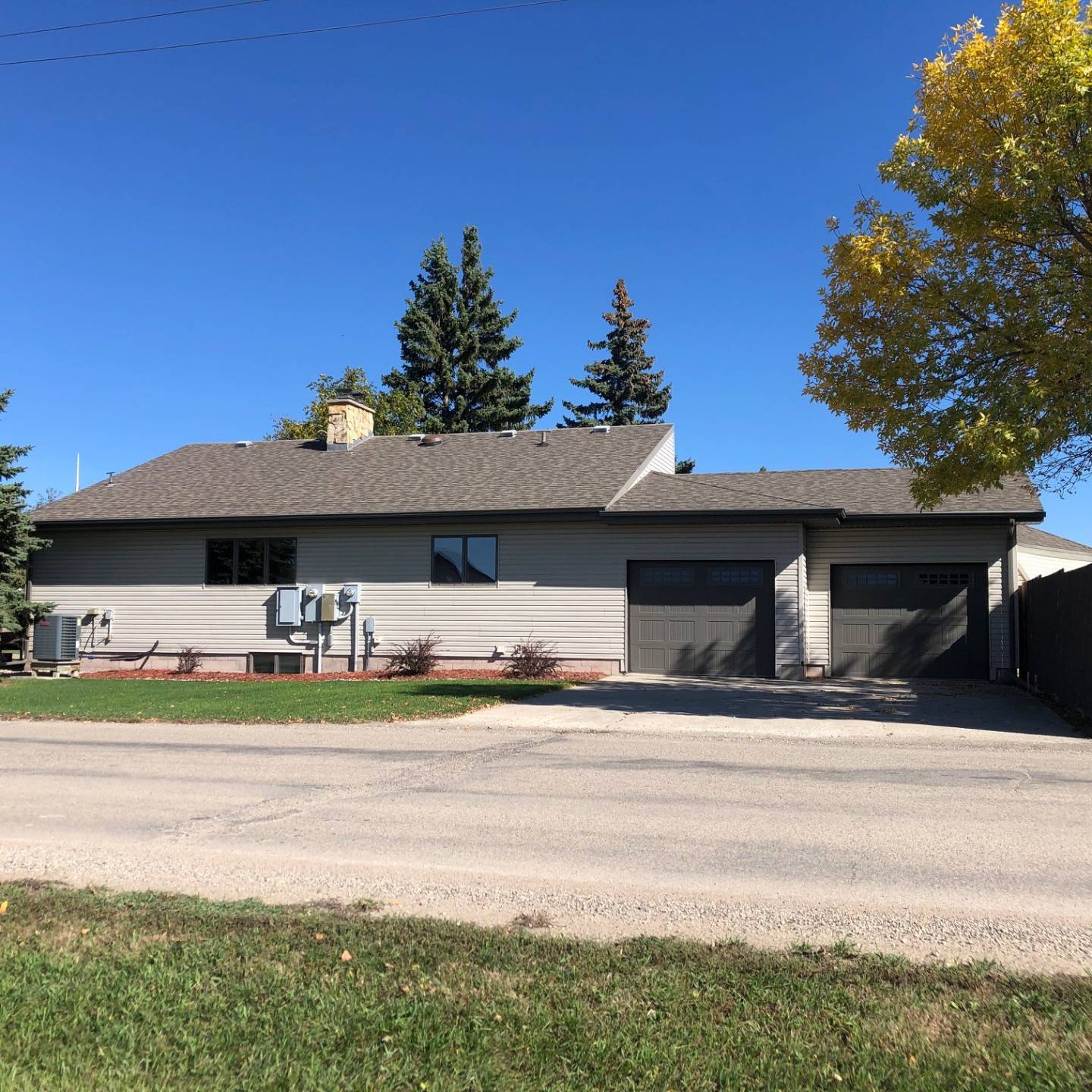 ;
;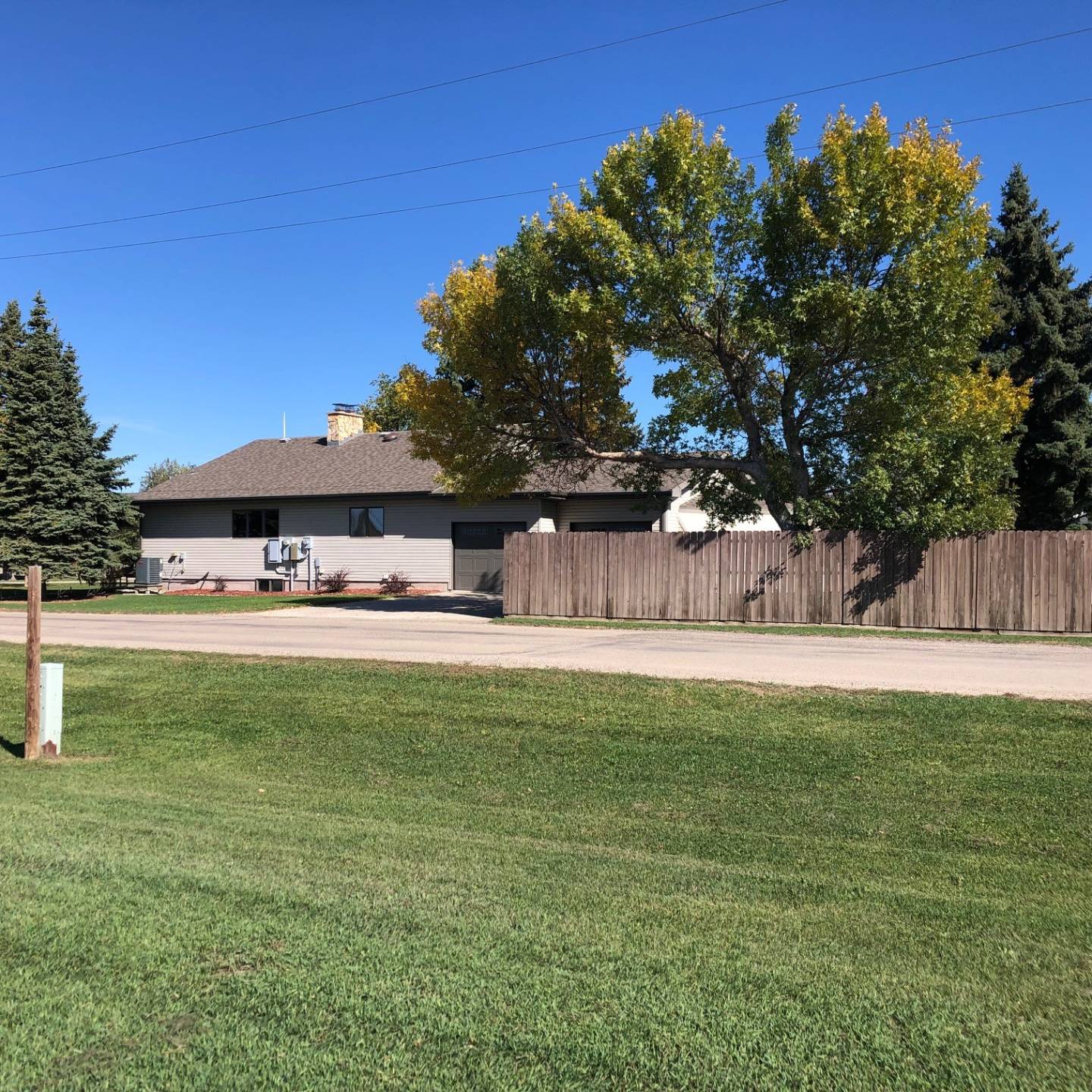 ;
;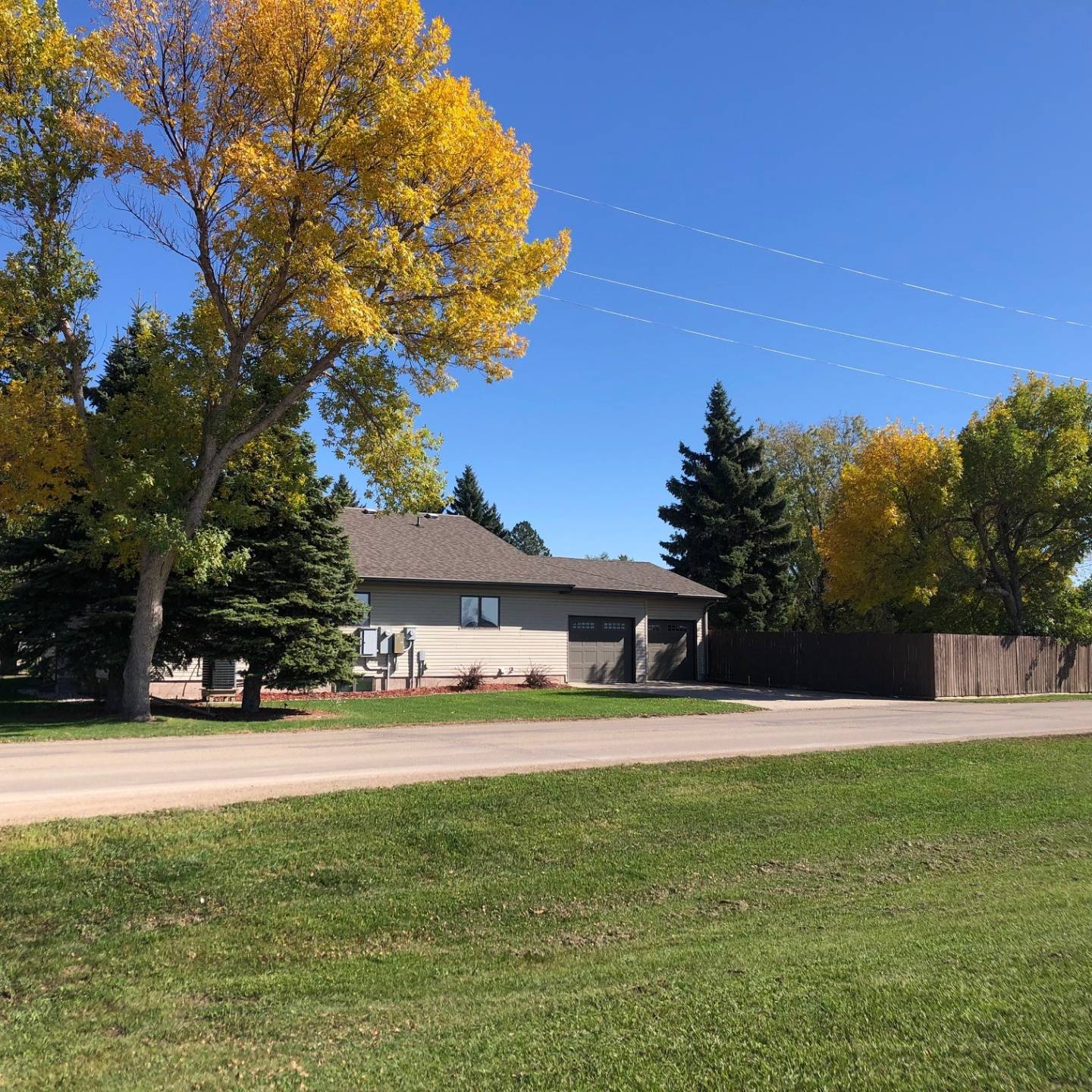 ;
;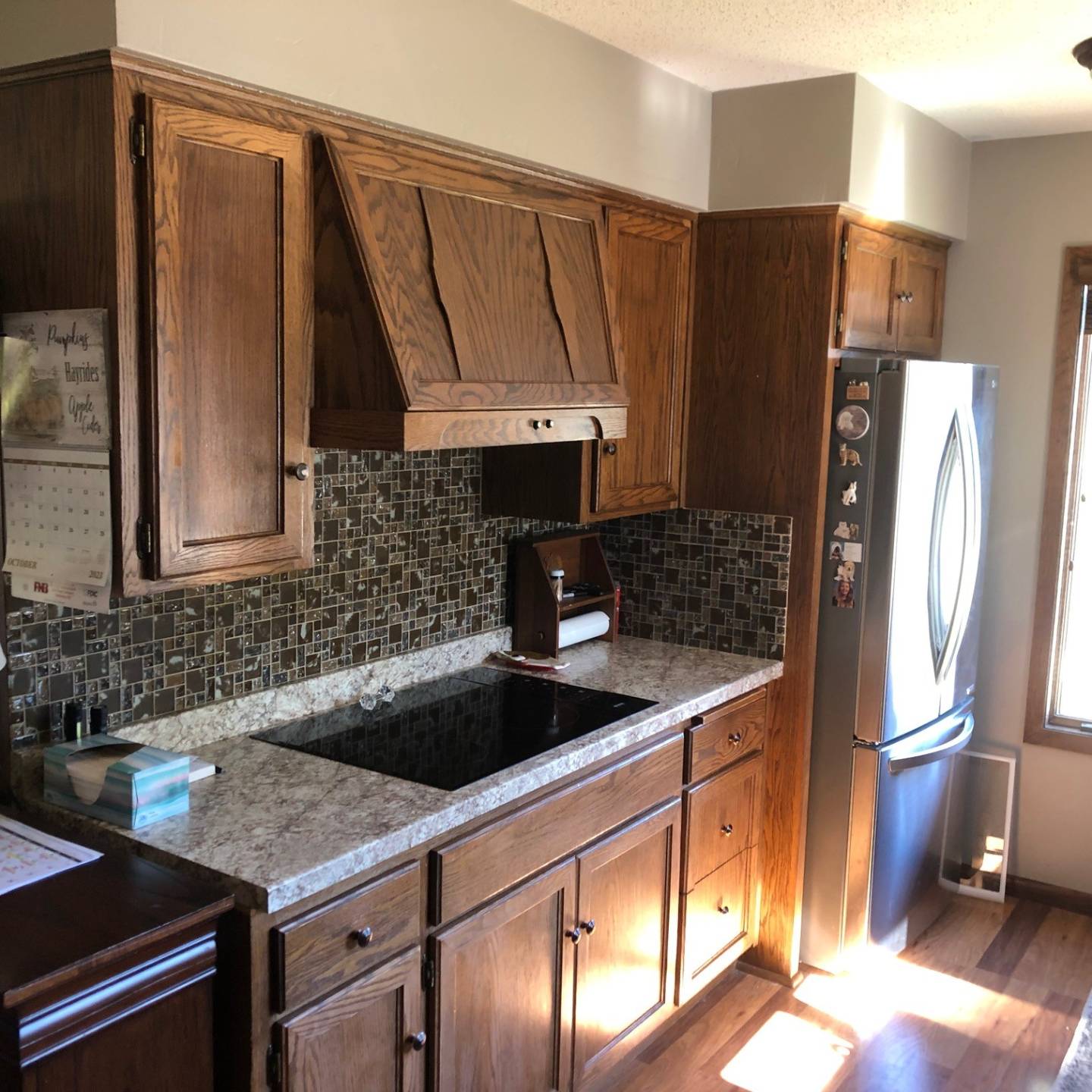 ;
;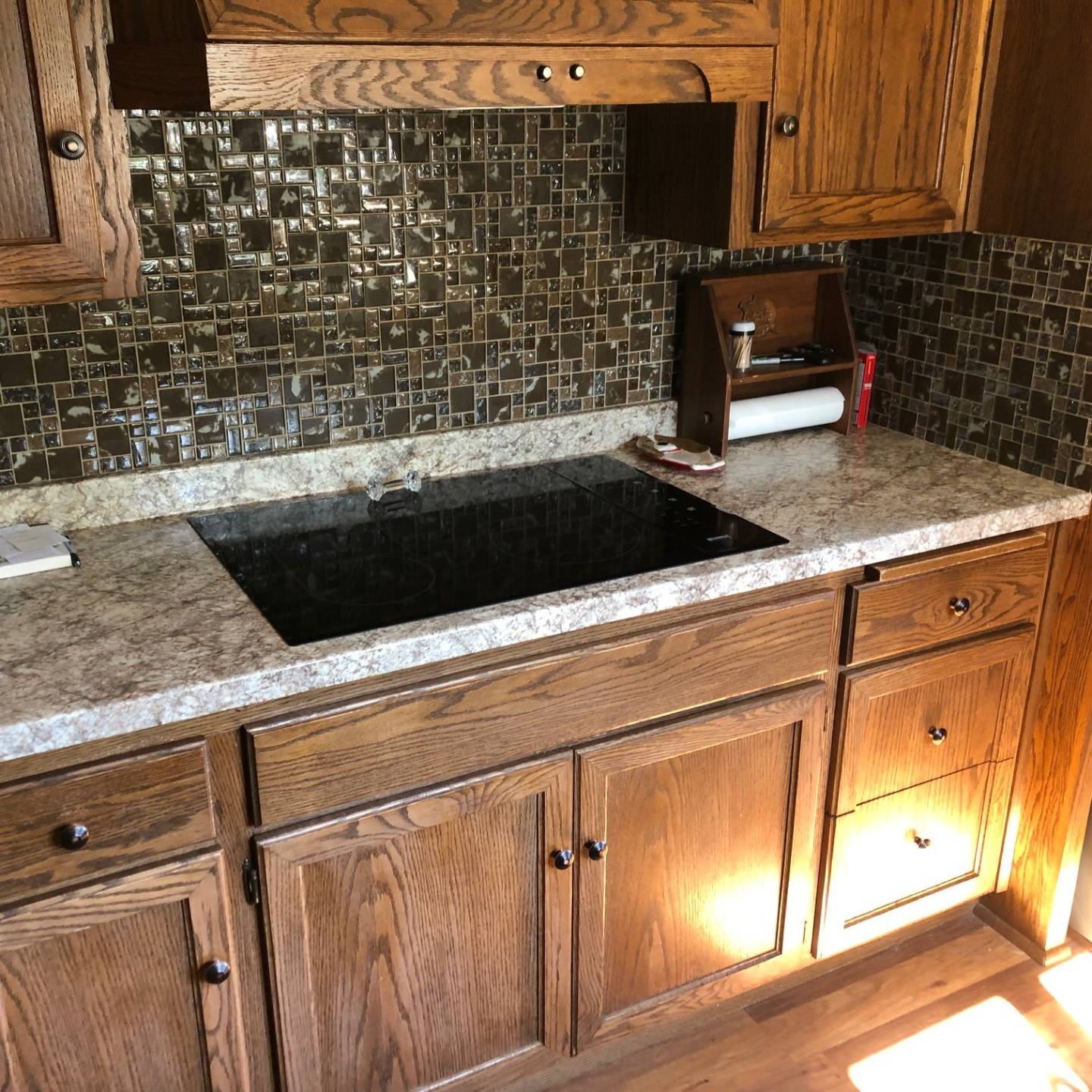 ;
;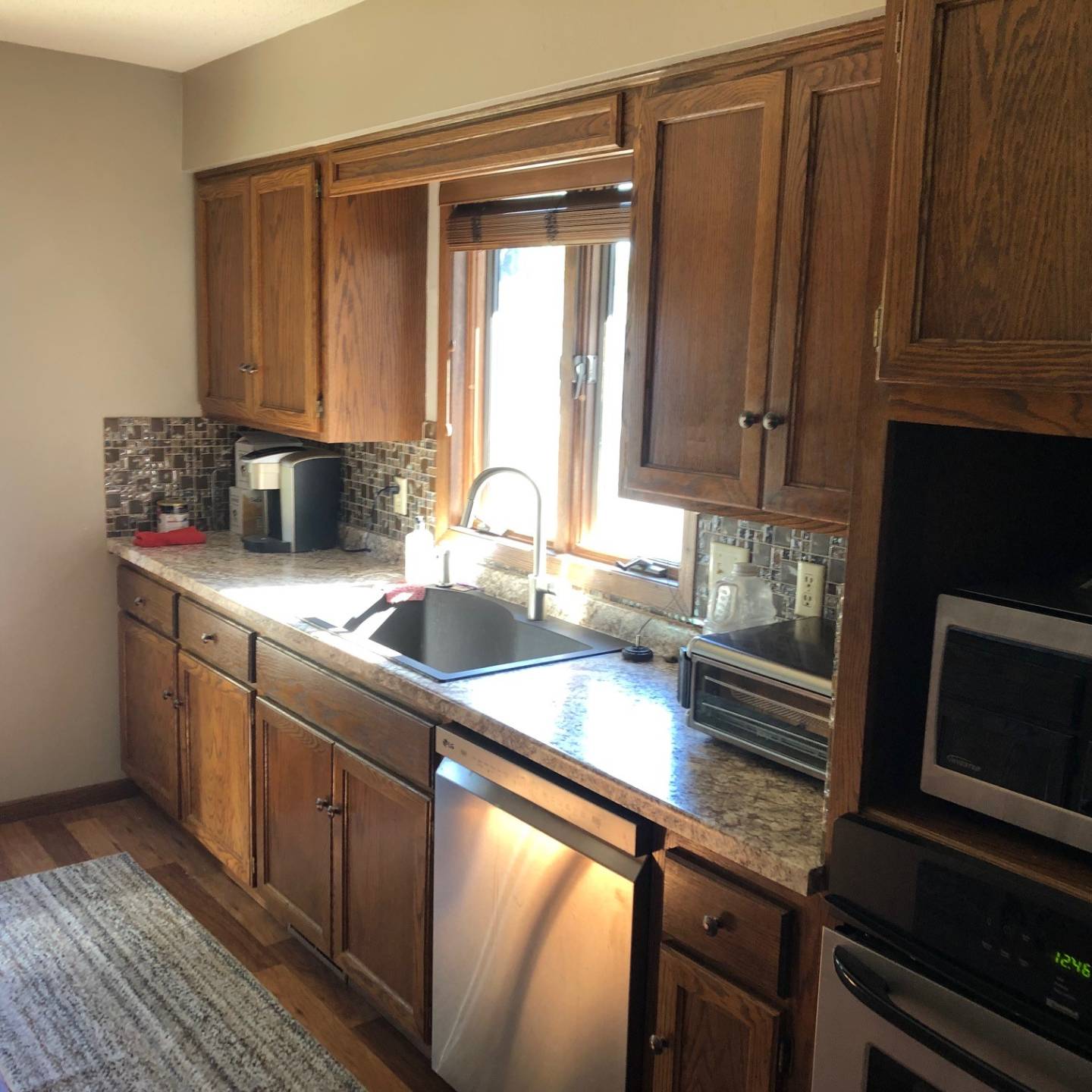 ;
;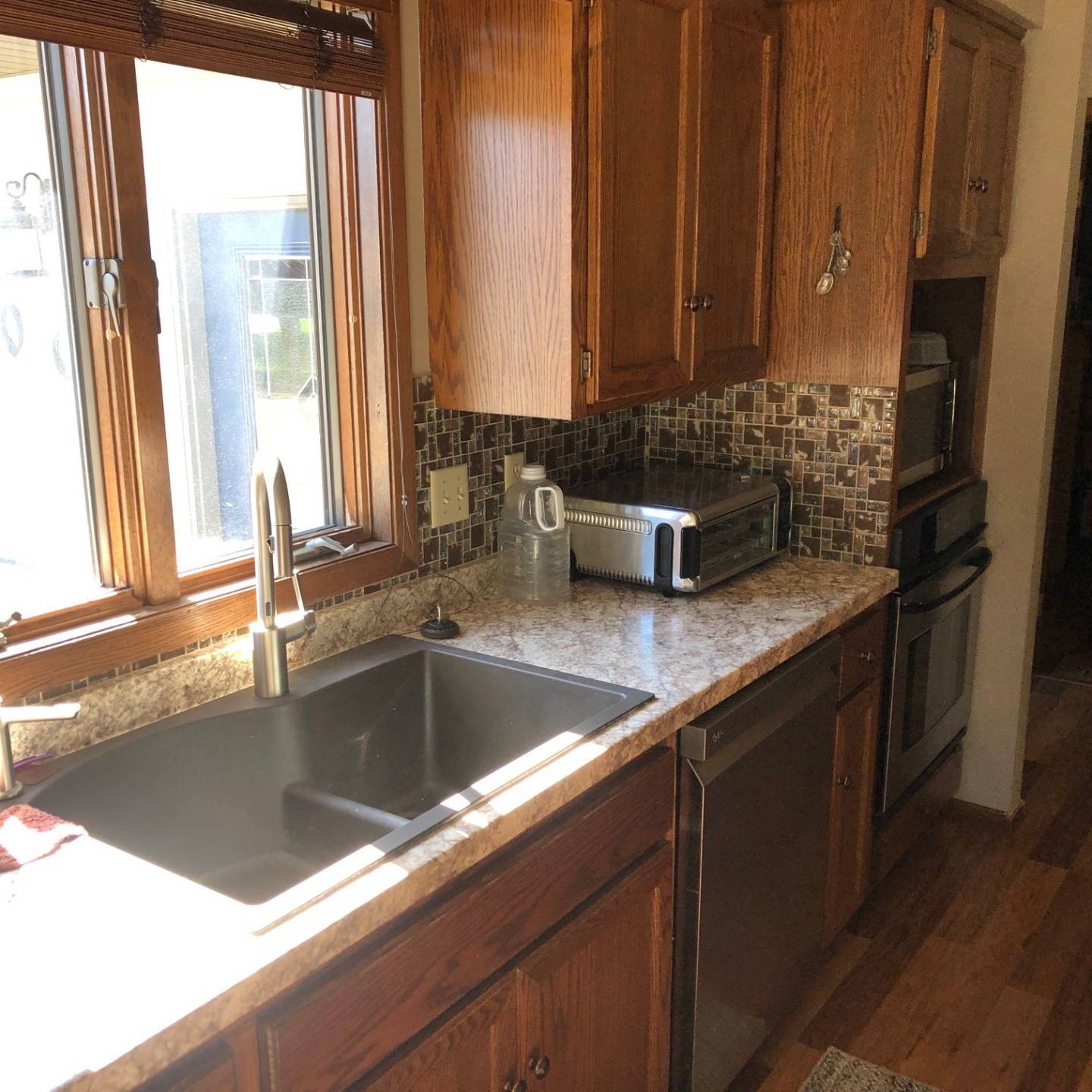 ;
;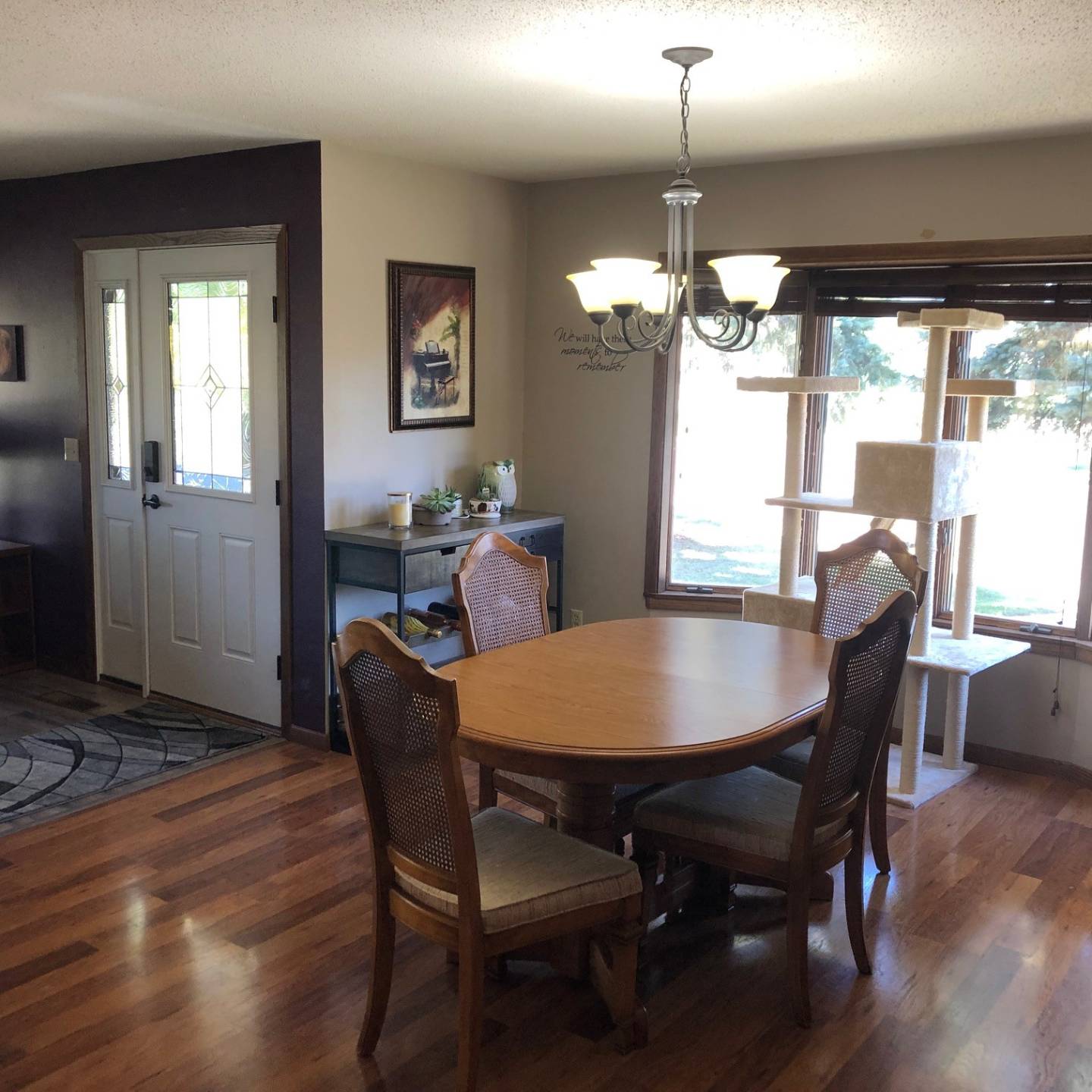 ;
;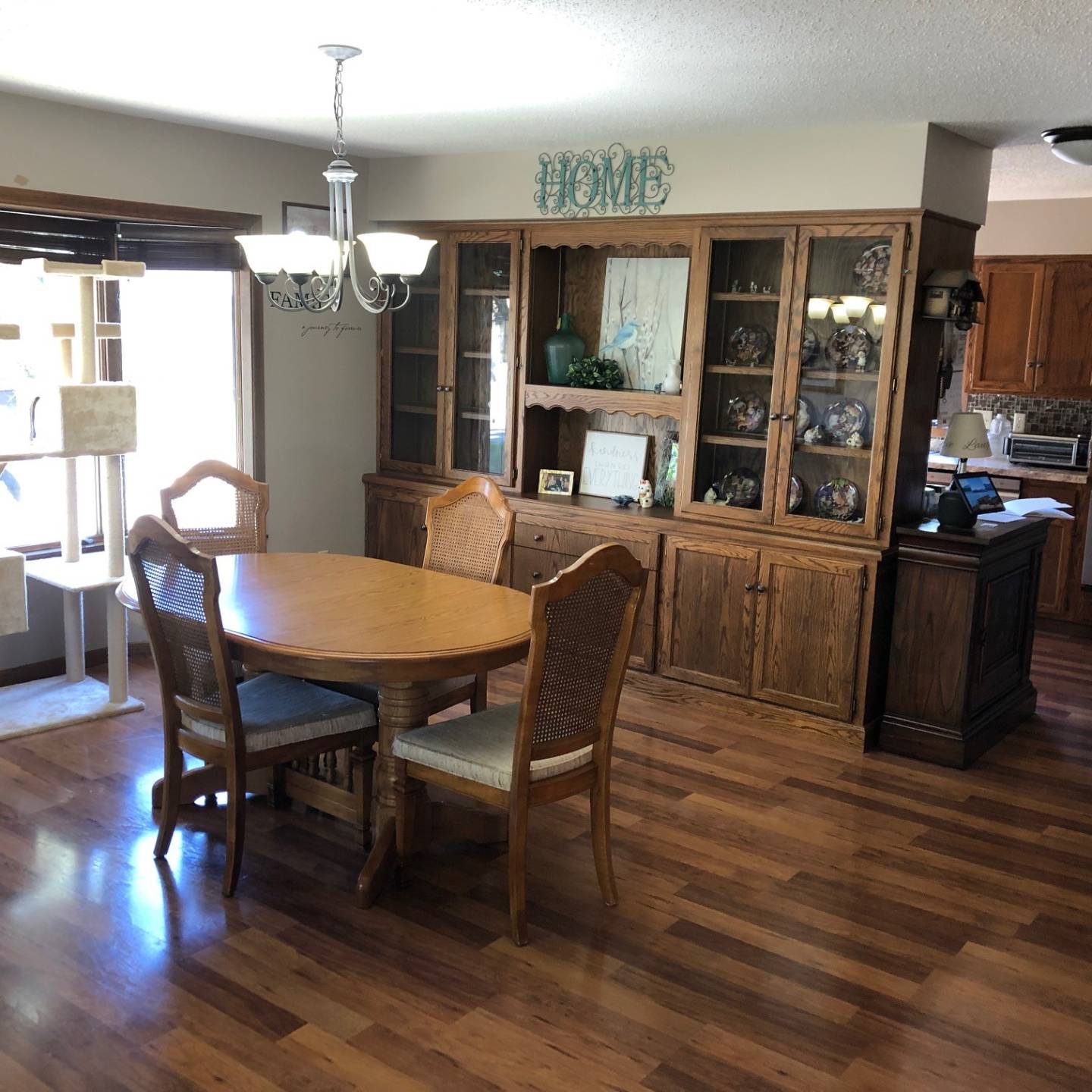 ;
;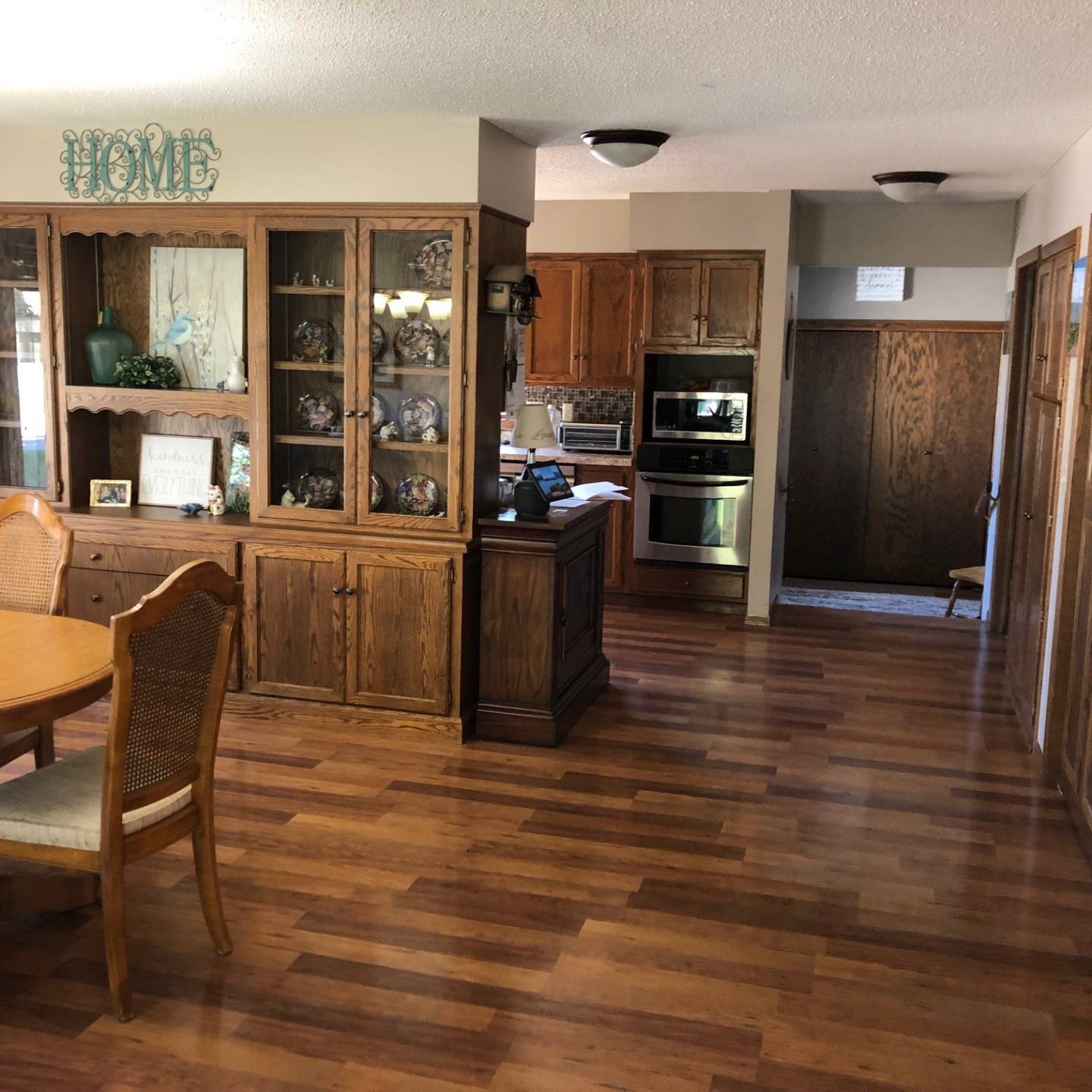 ;
;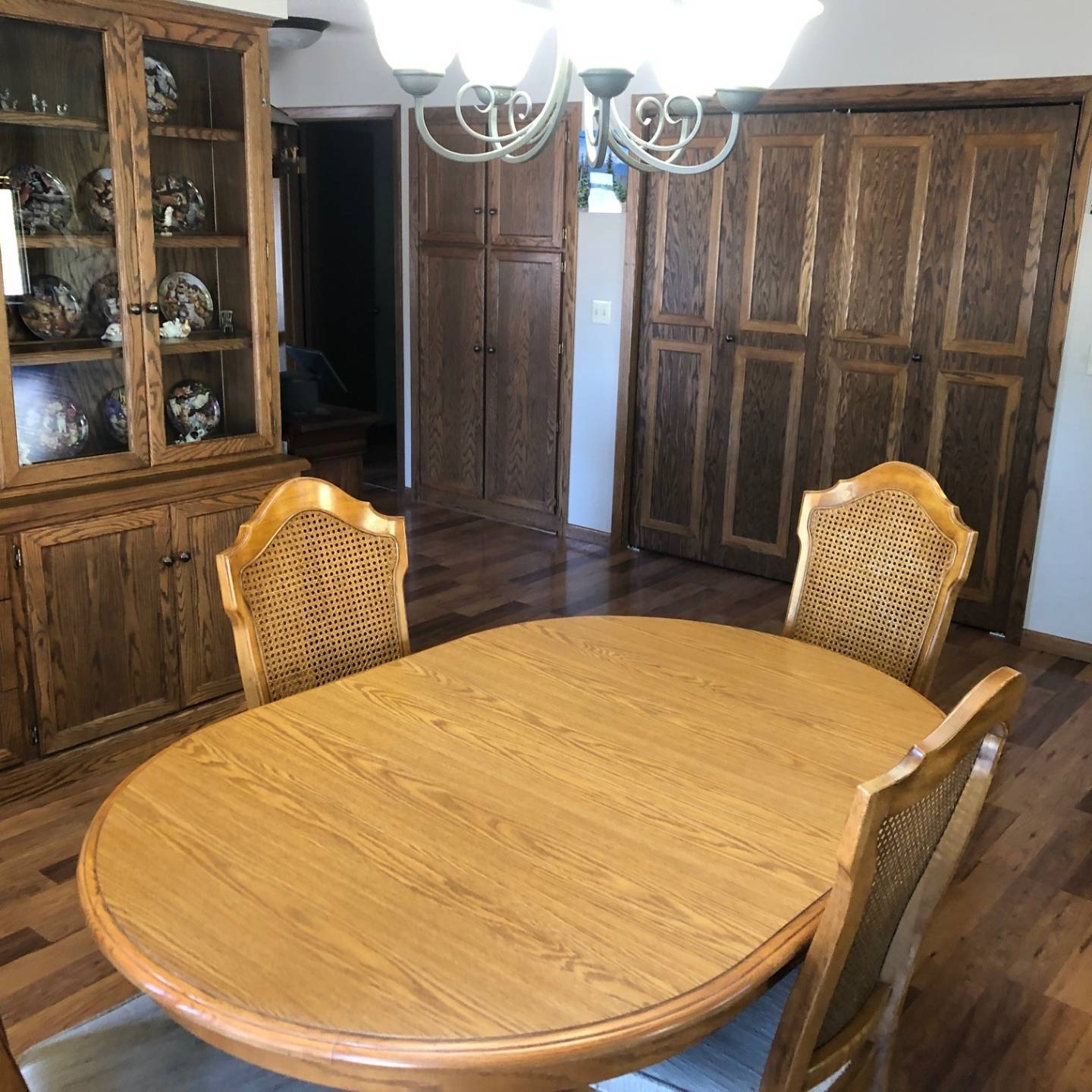 ;
;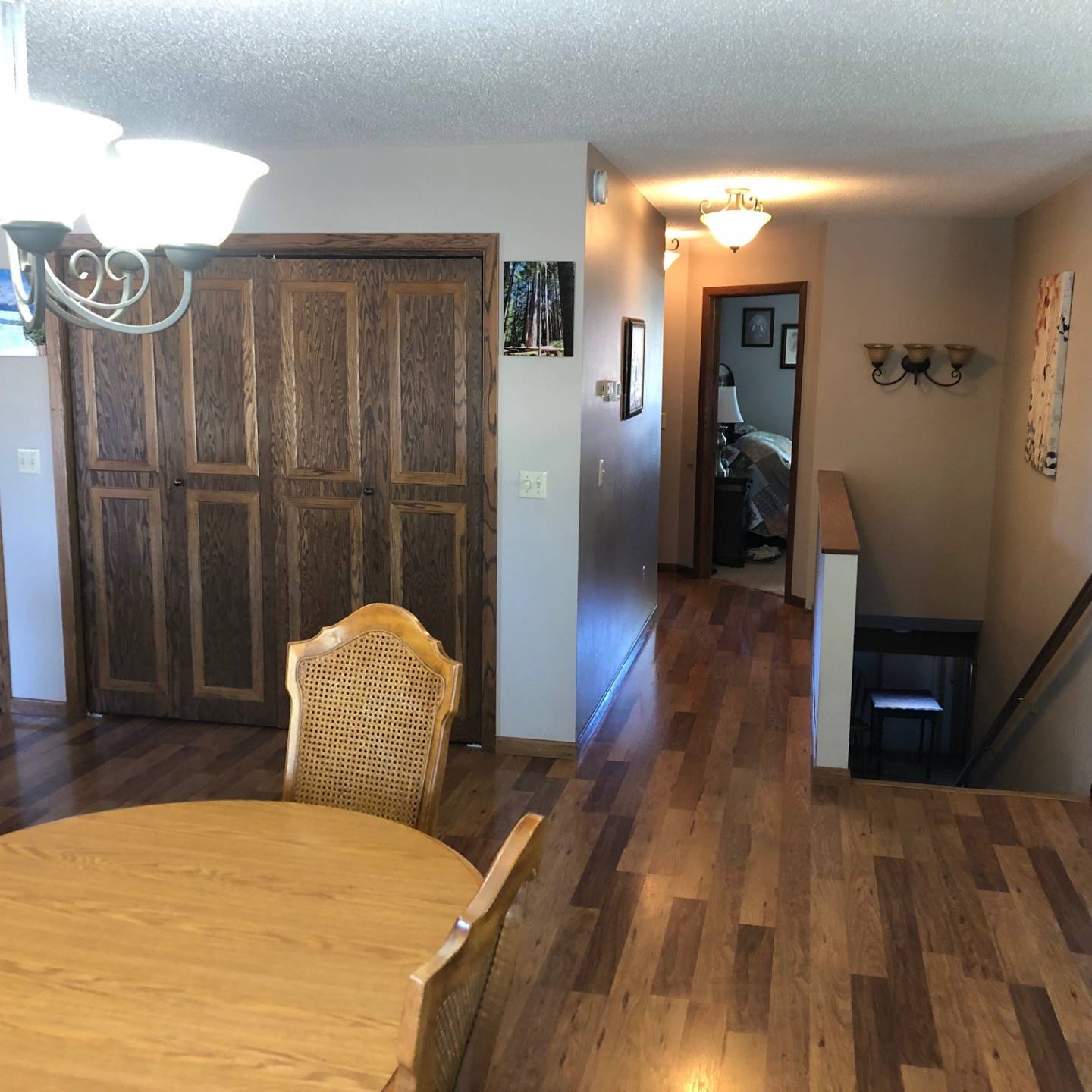 ;
;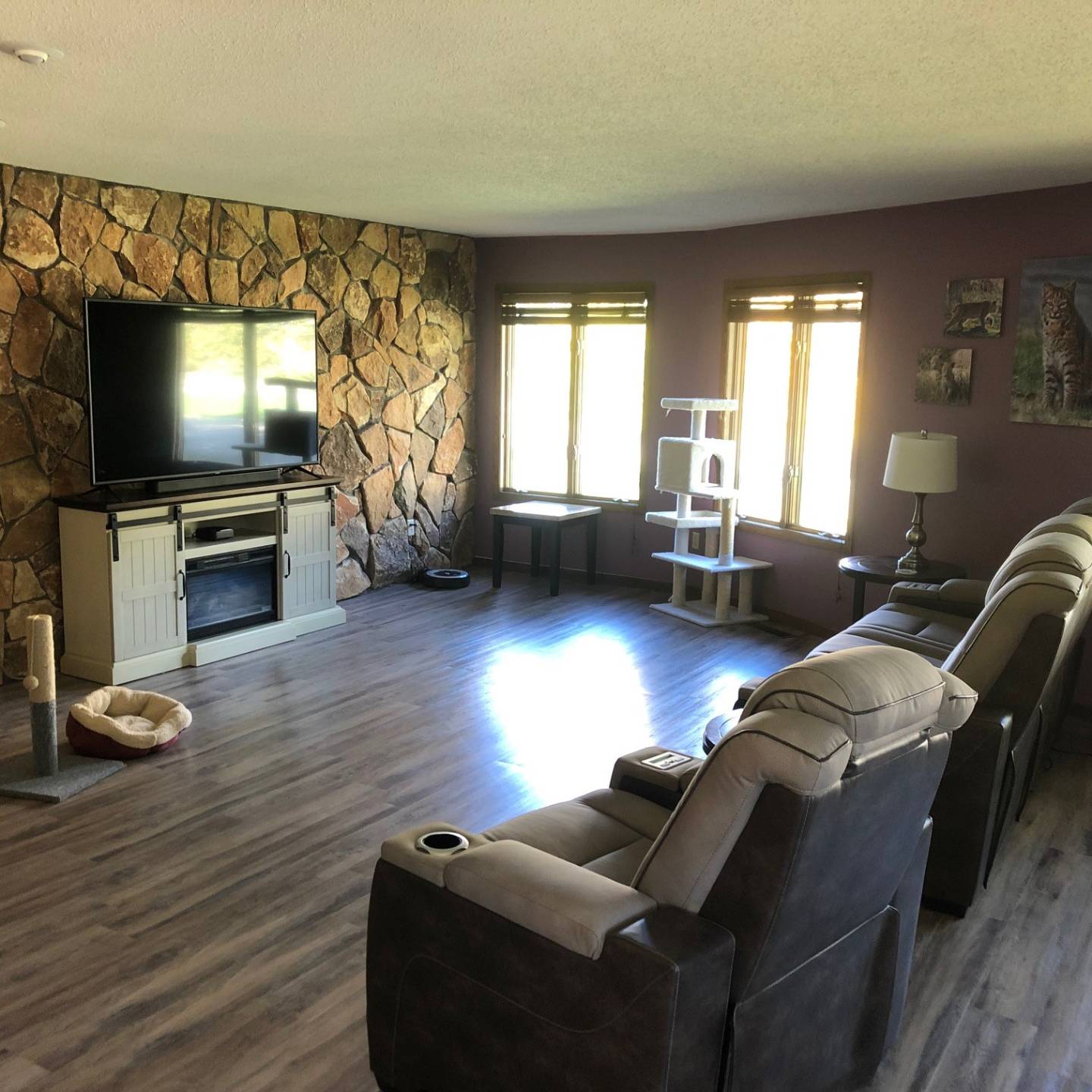 ;
;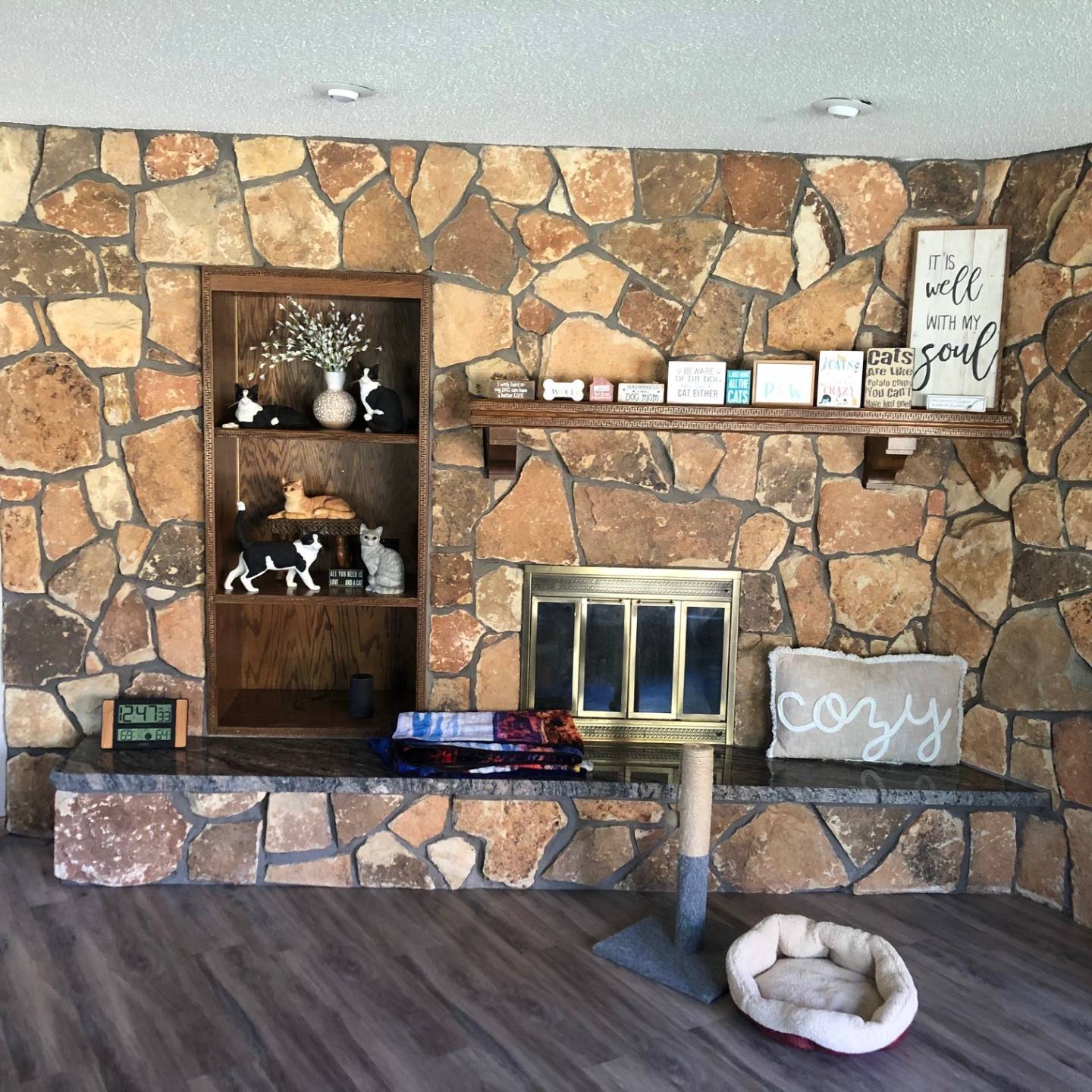 ;
;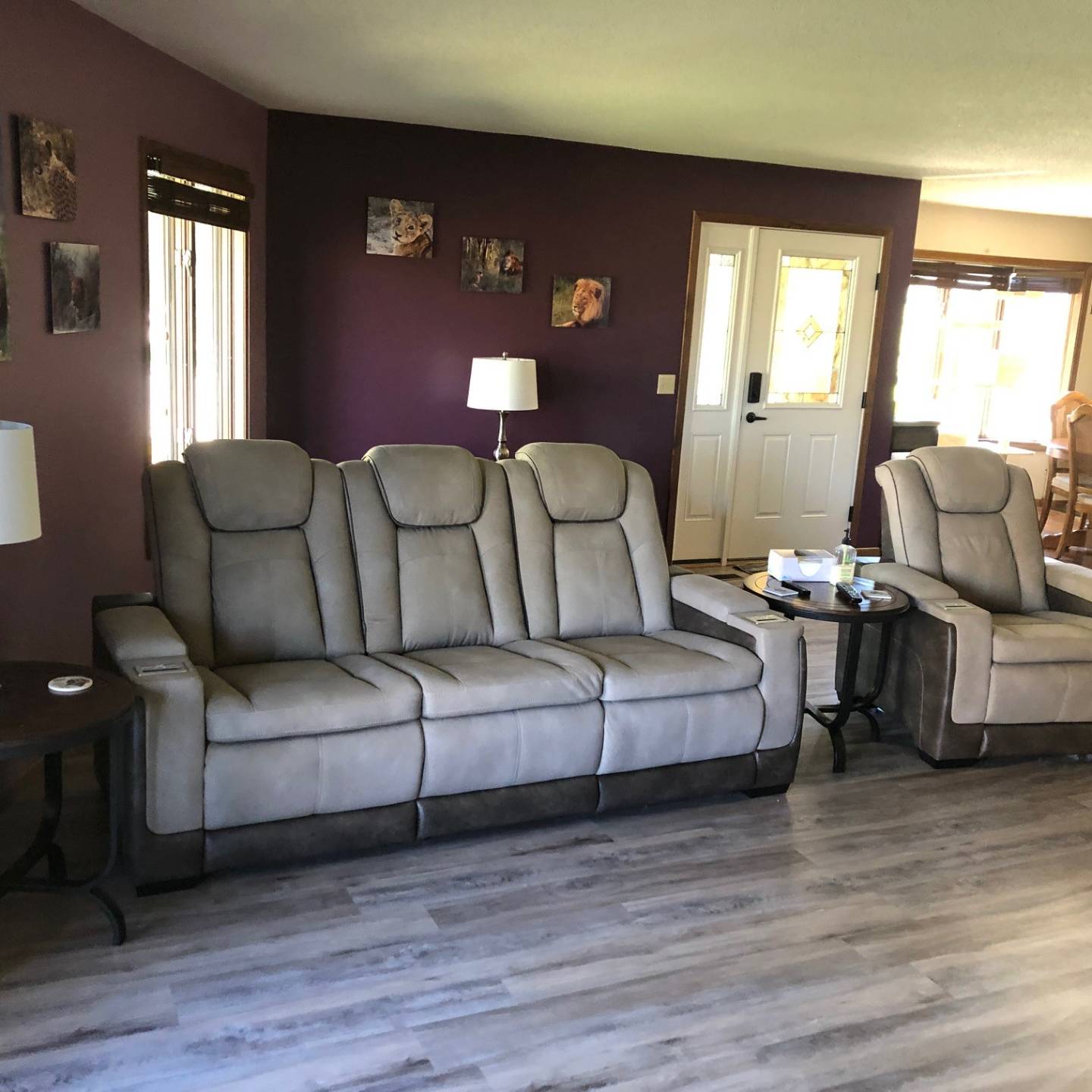 ;
;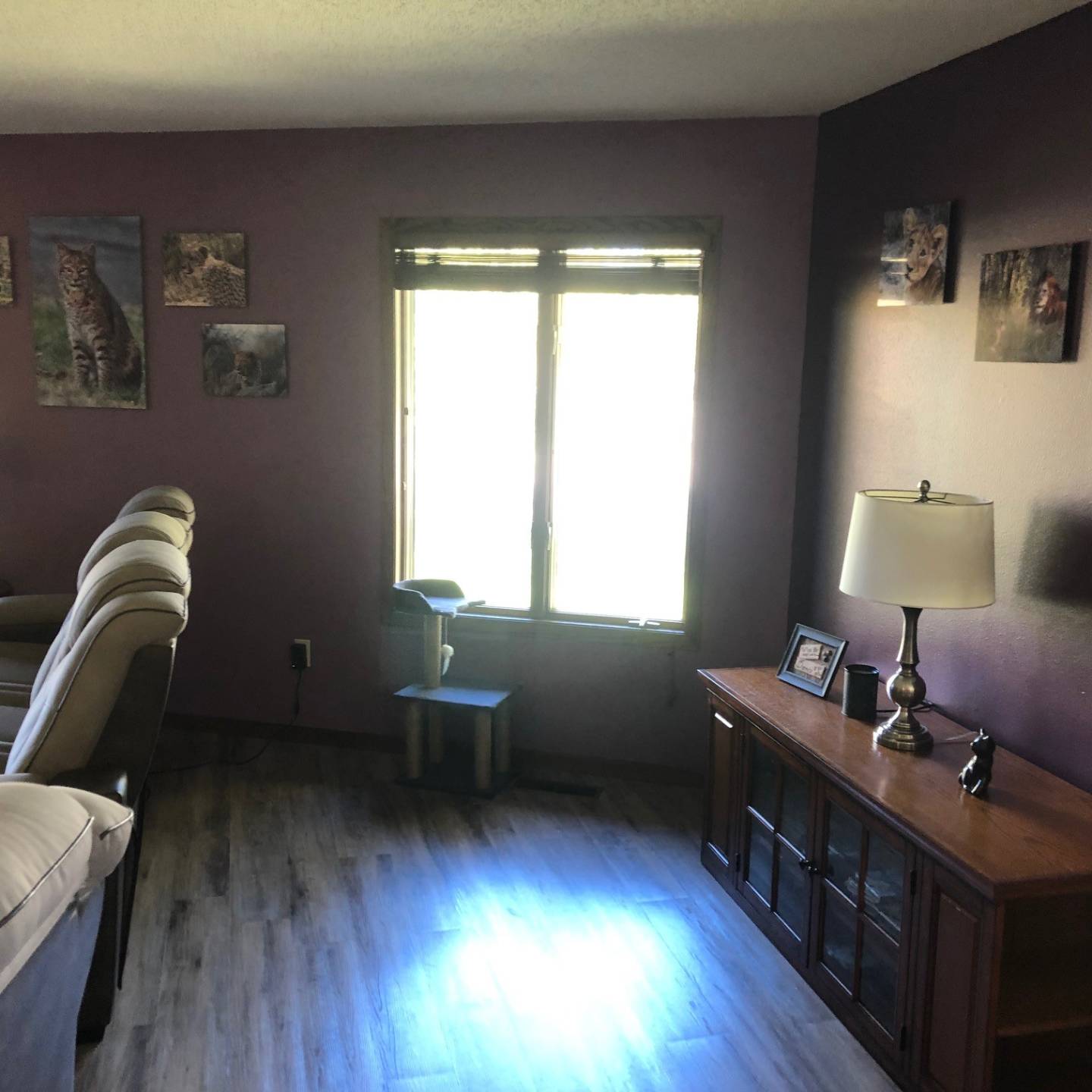 ;
;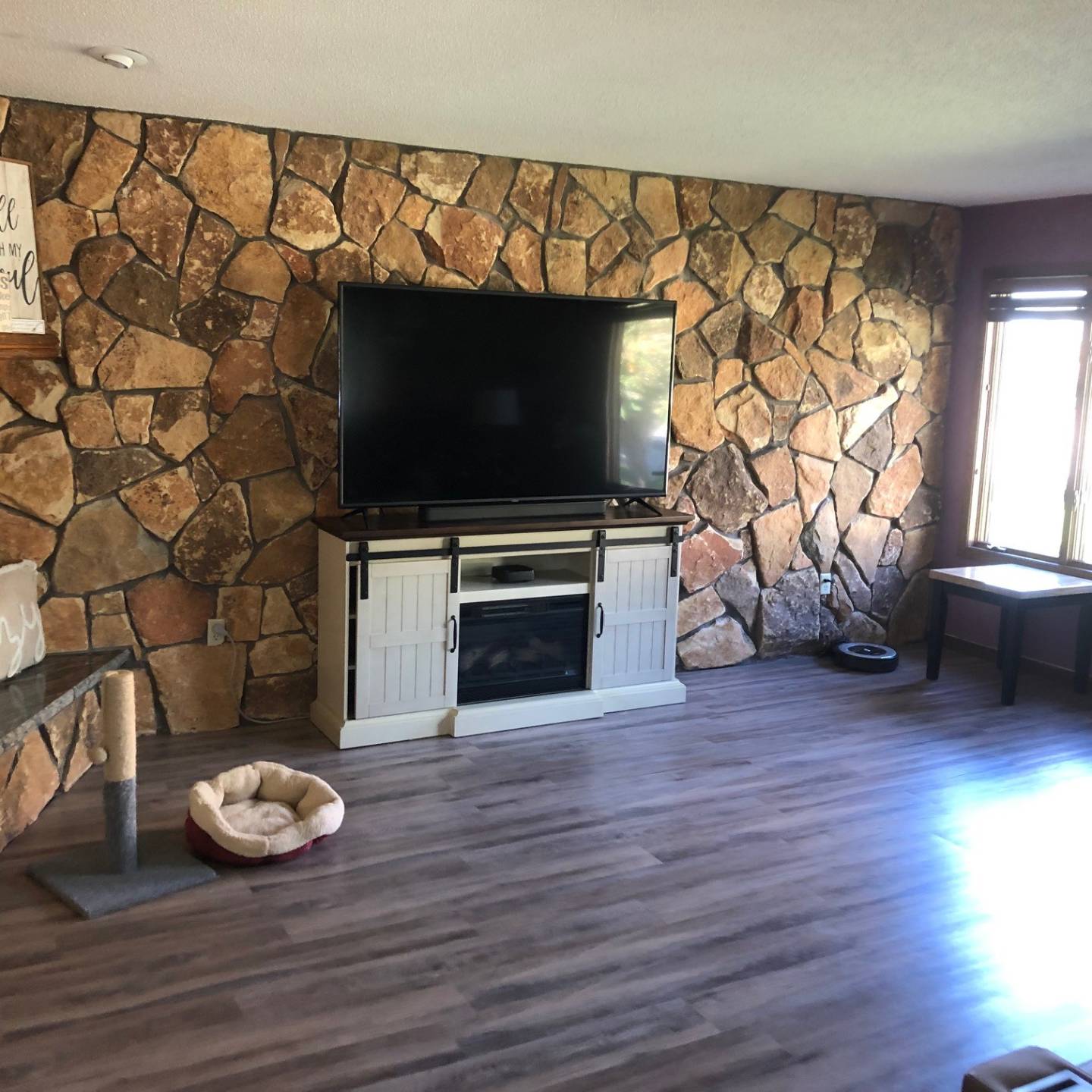 ;
;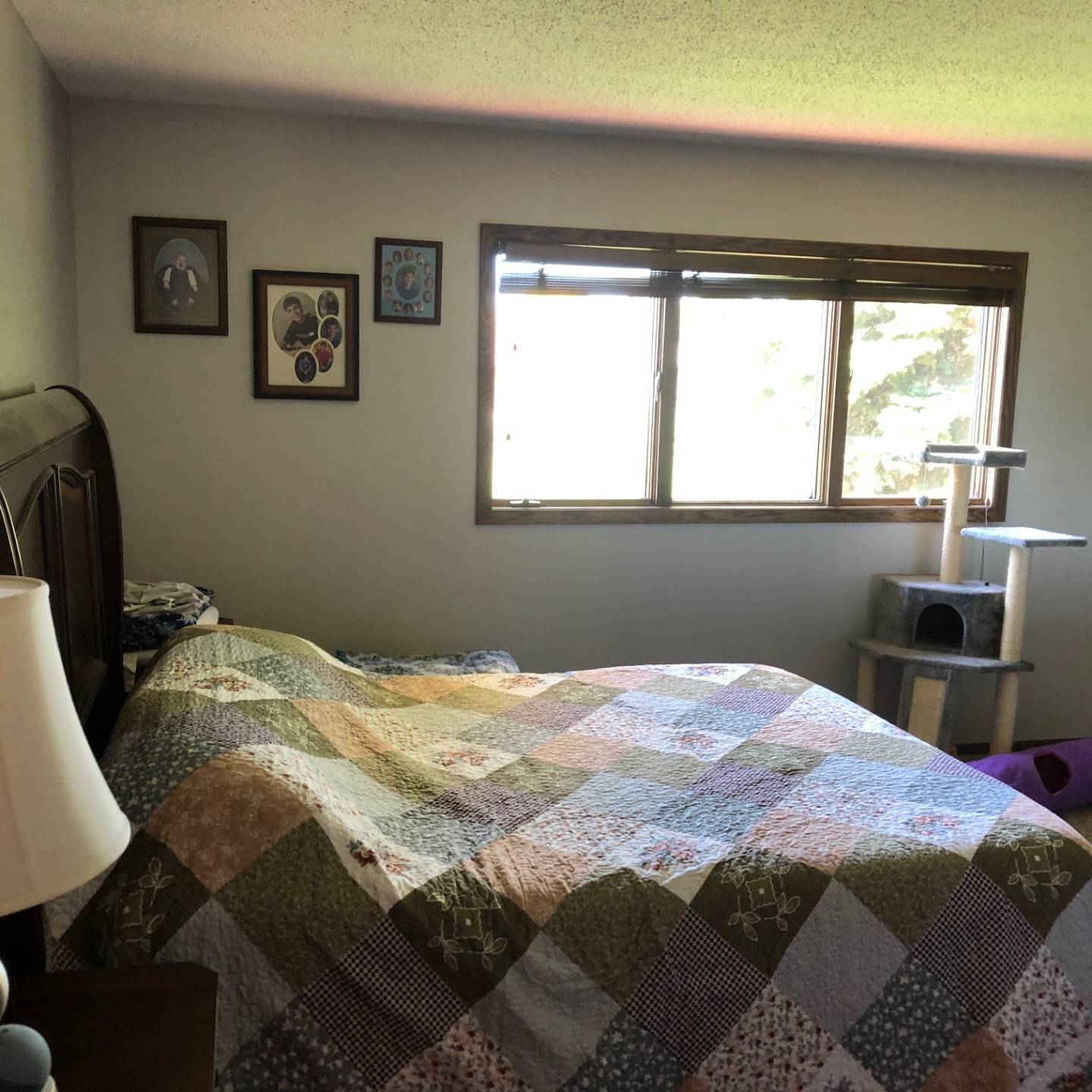 ;
;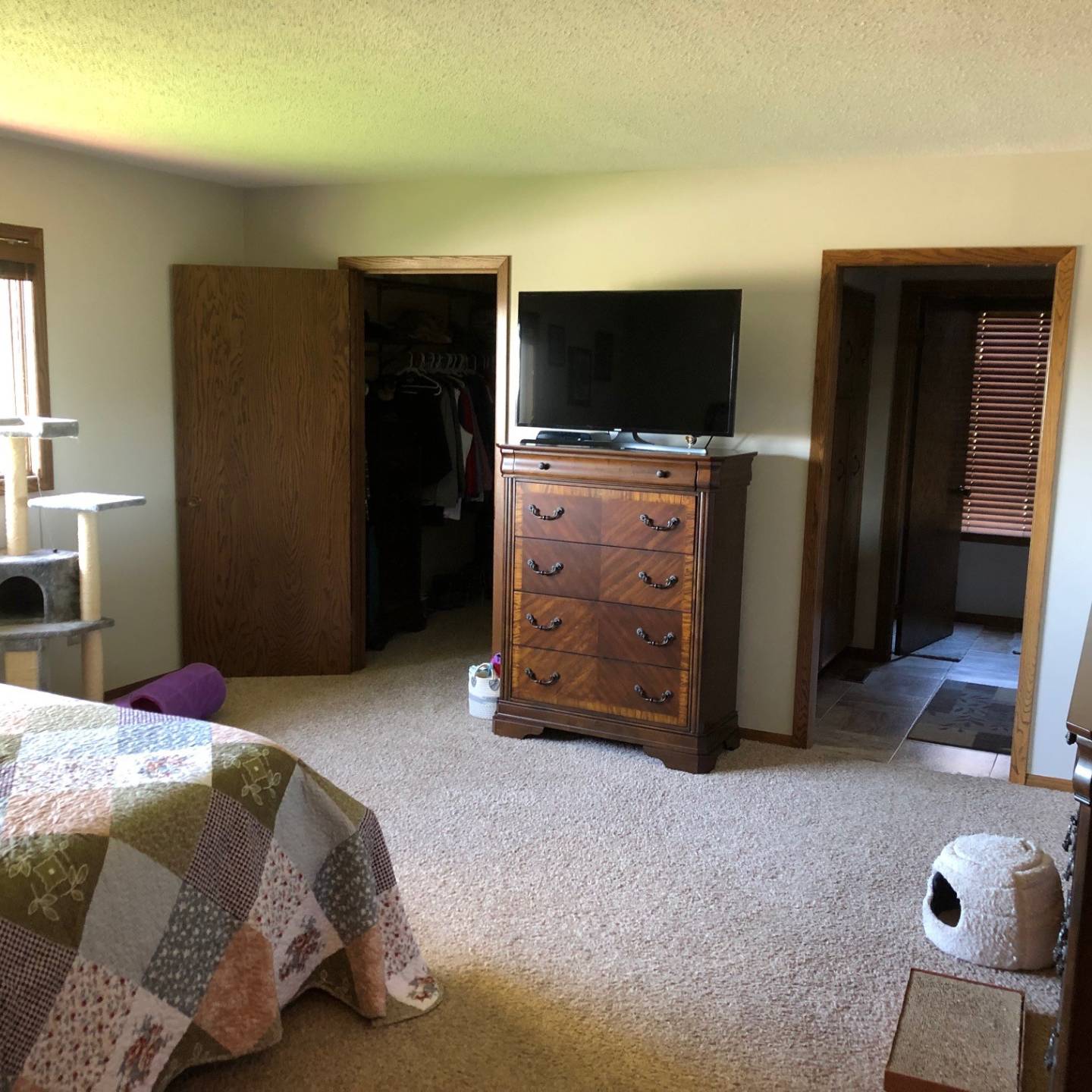 ;
;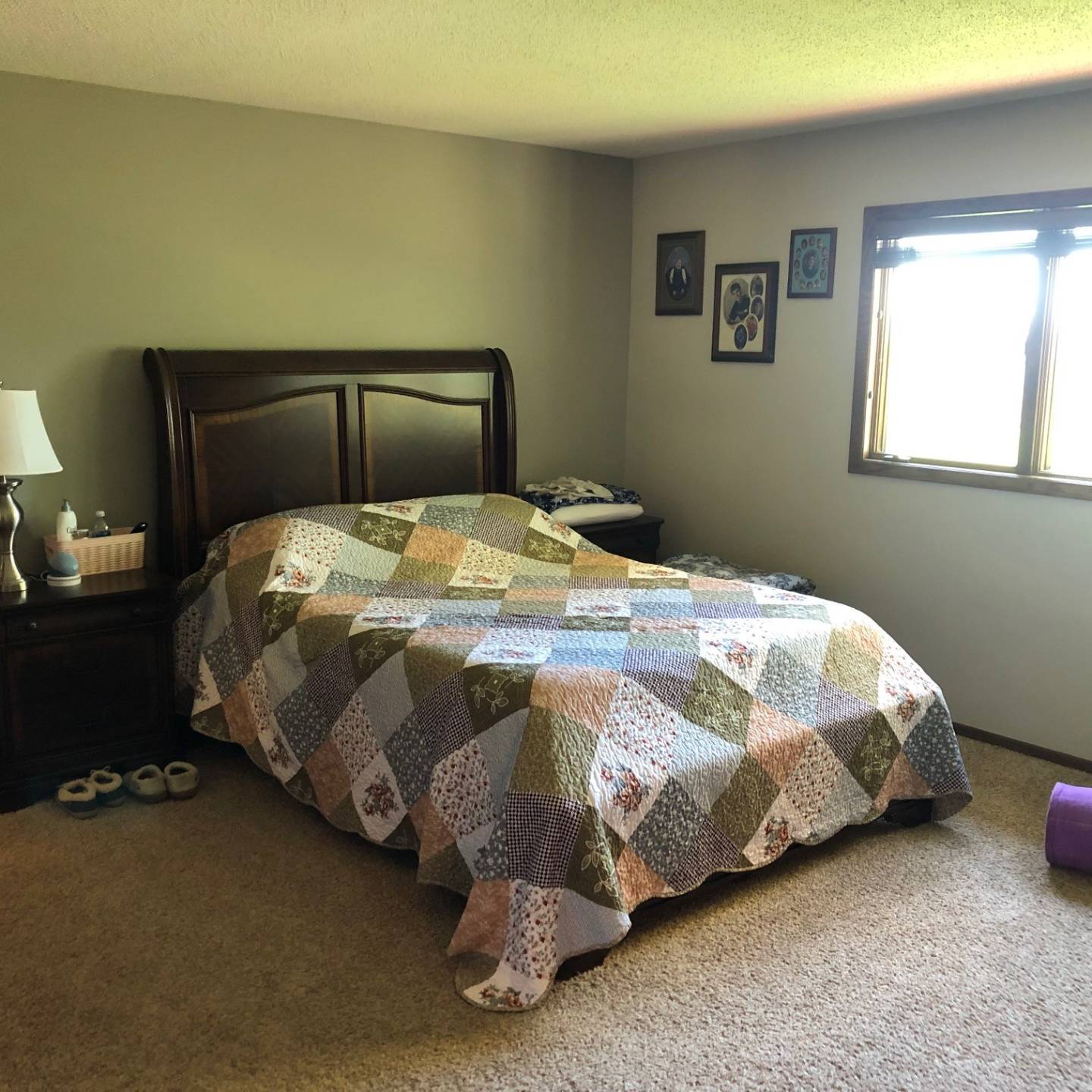 ;
;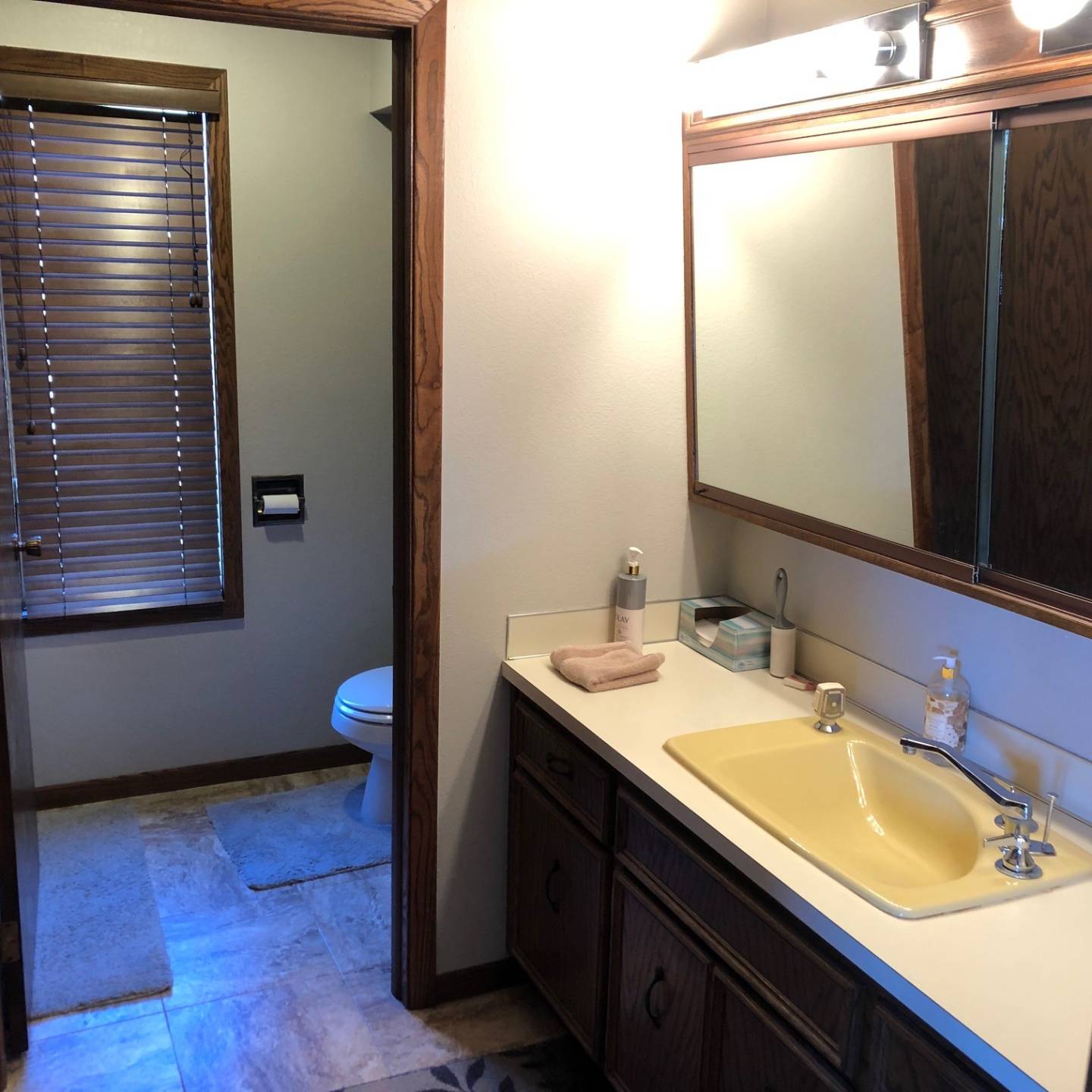 ;
;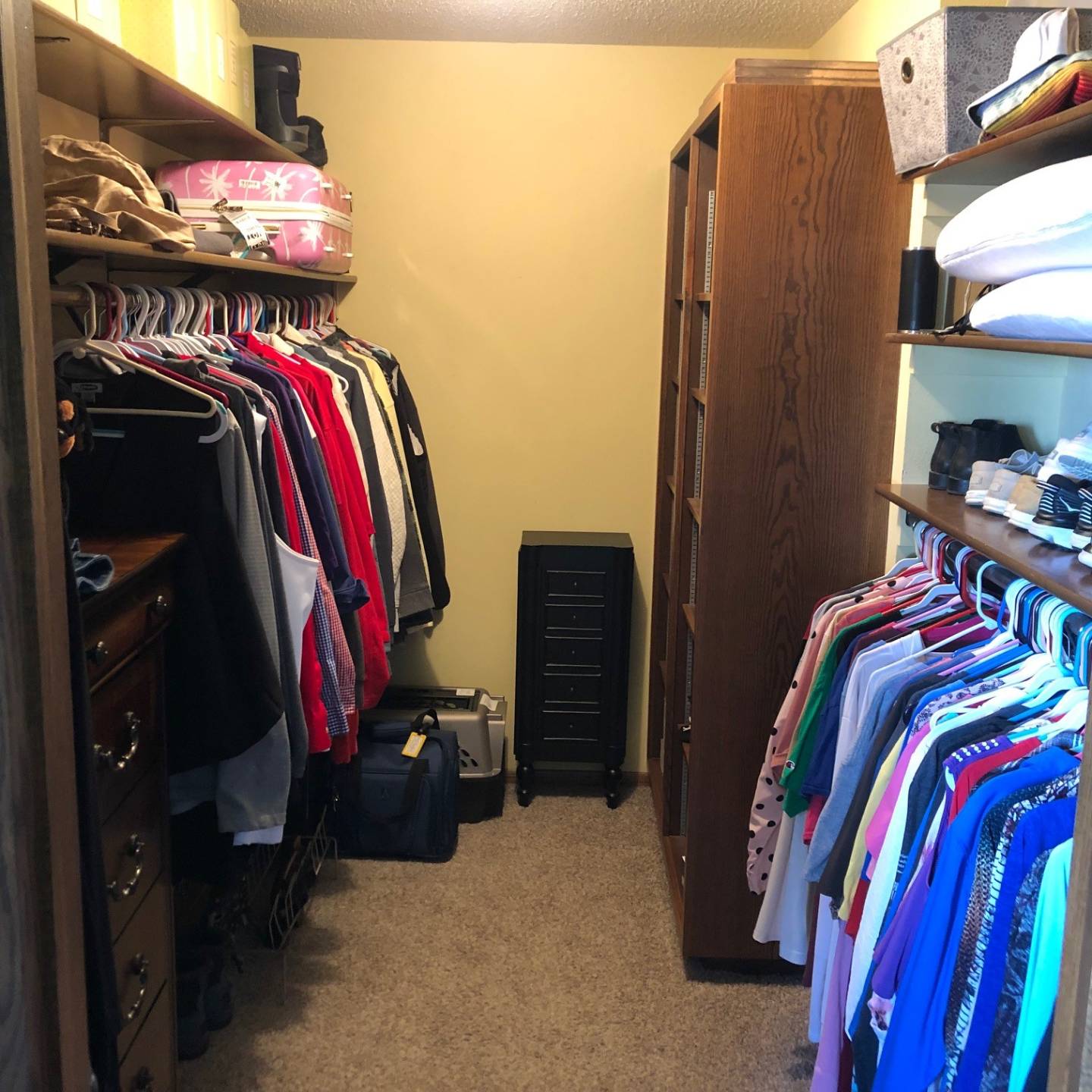 ;
;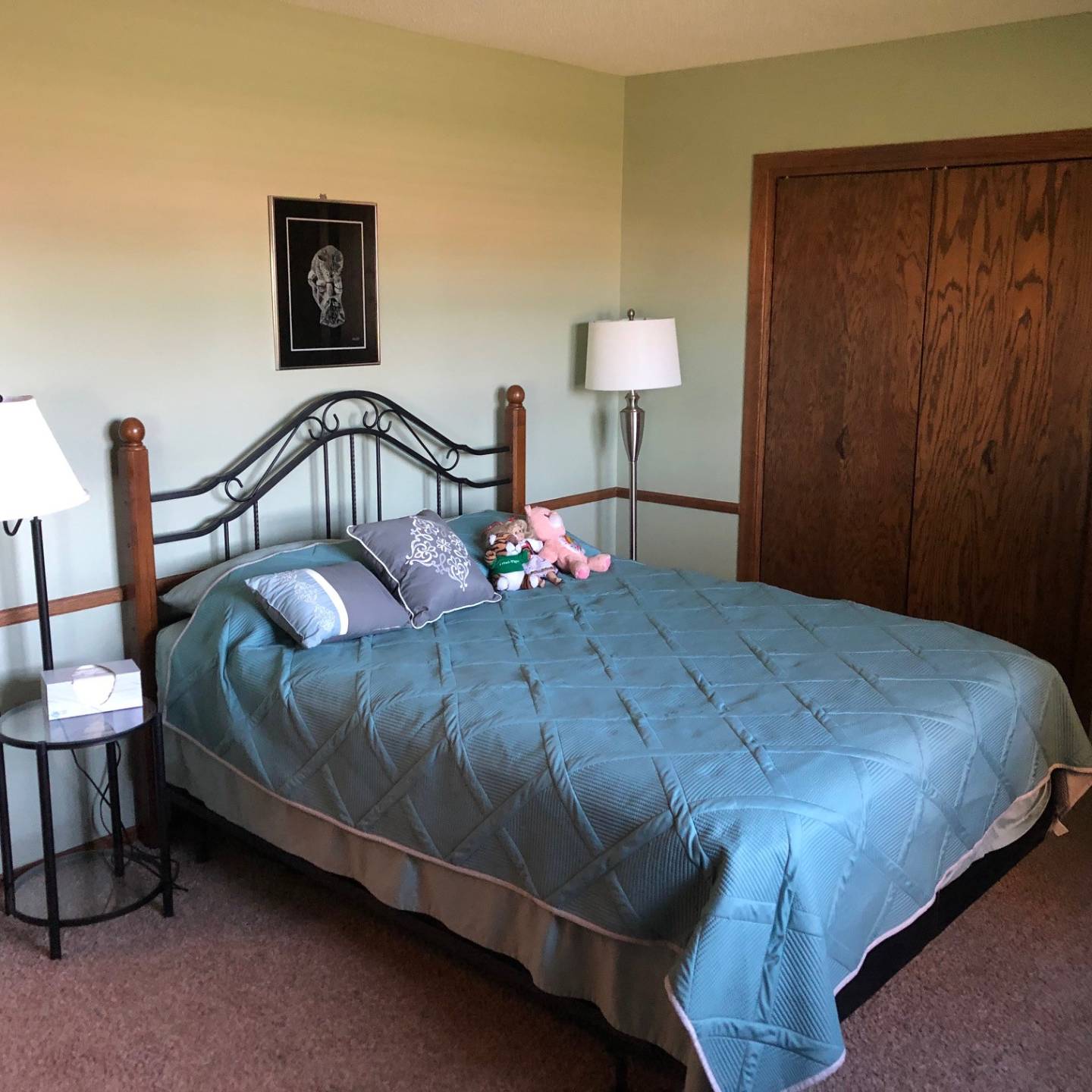 ;
;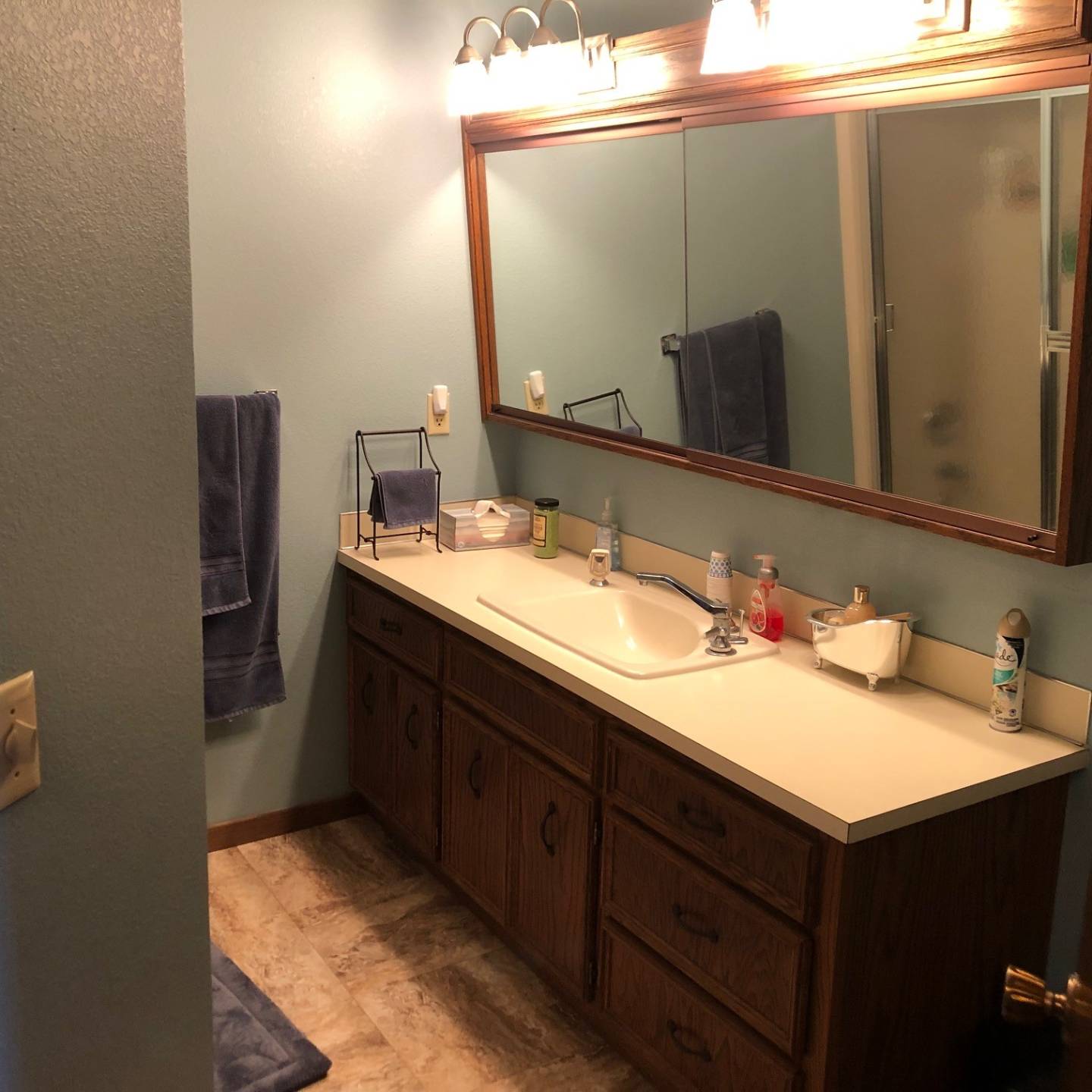 ;
;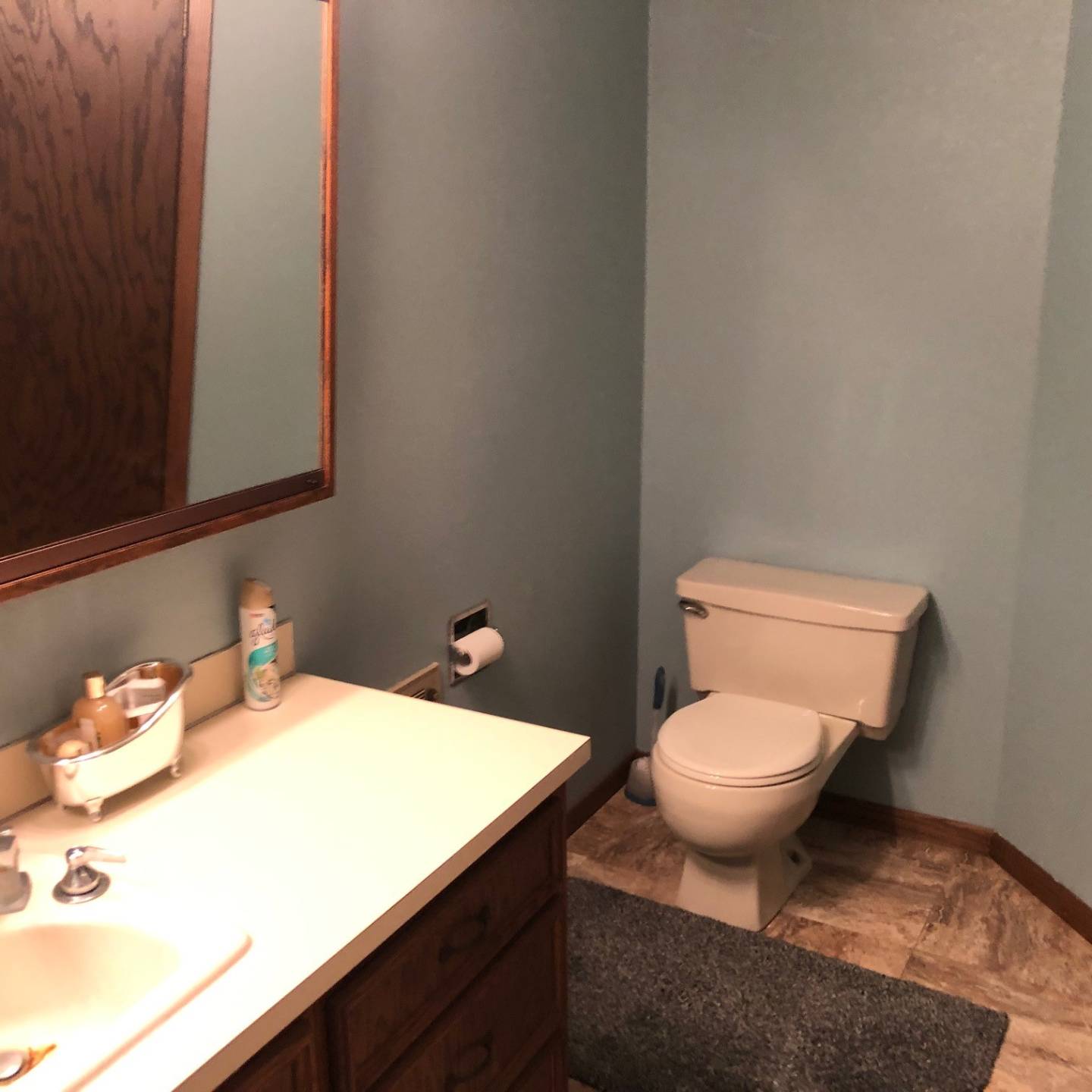 ;
;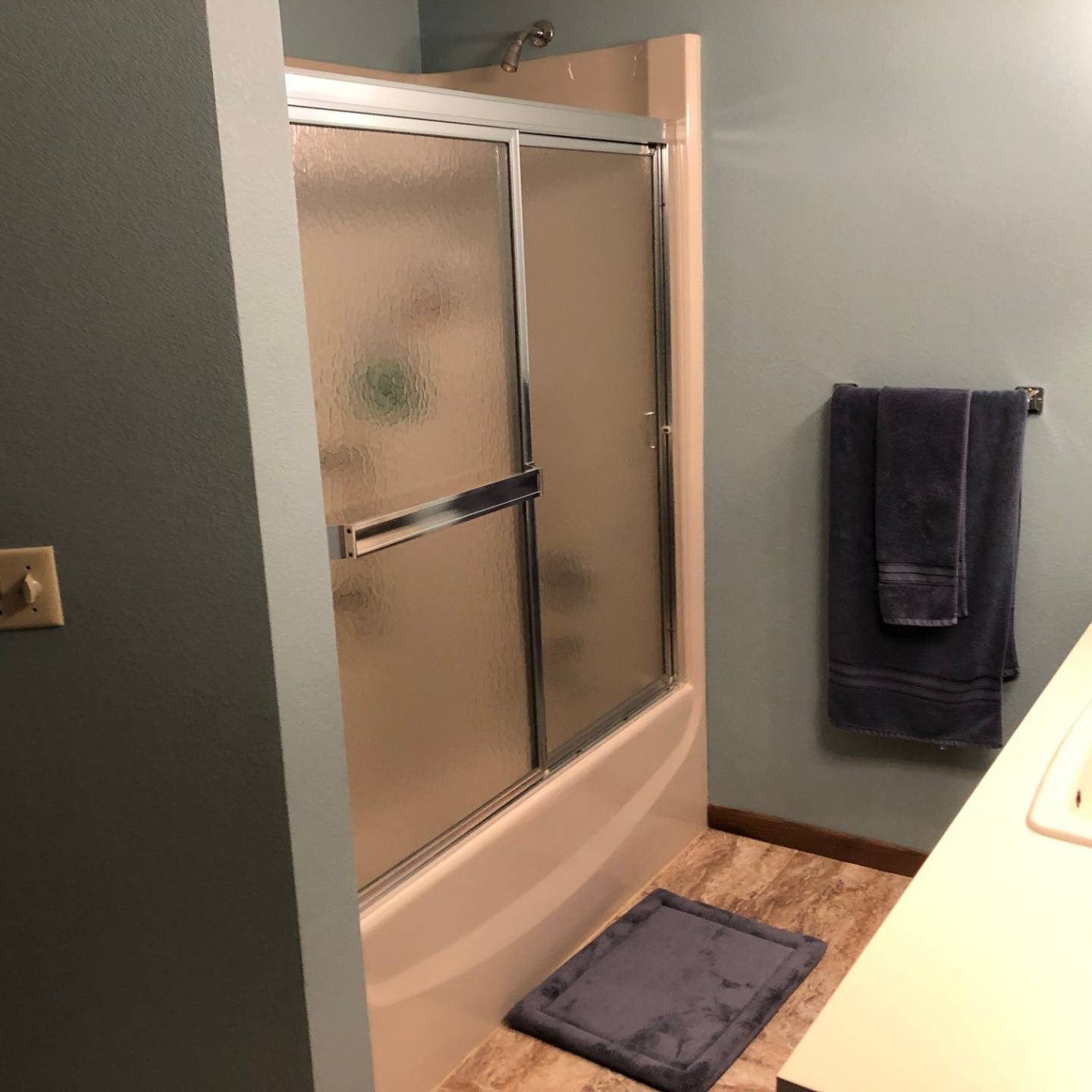 ;
;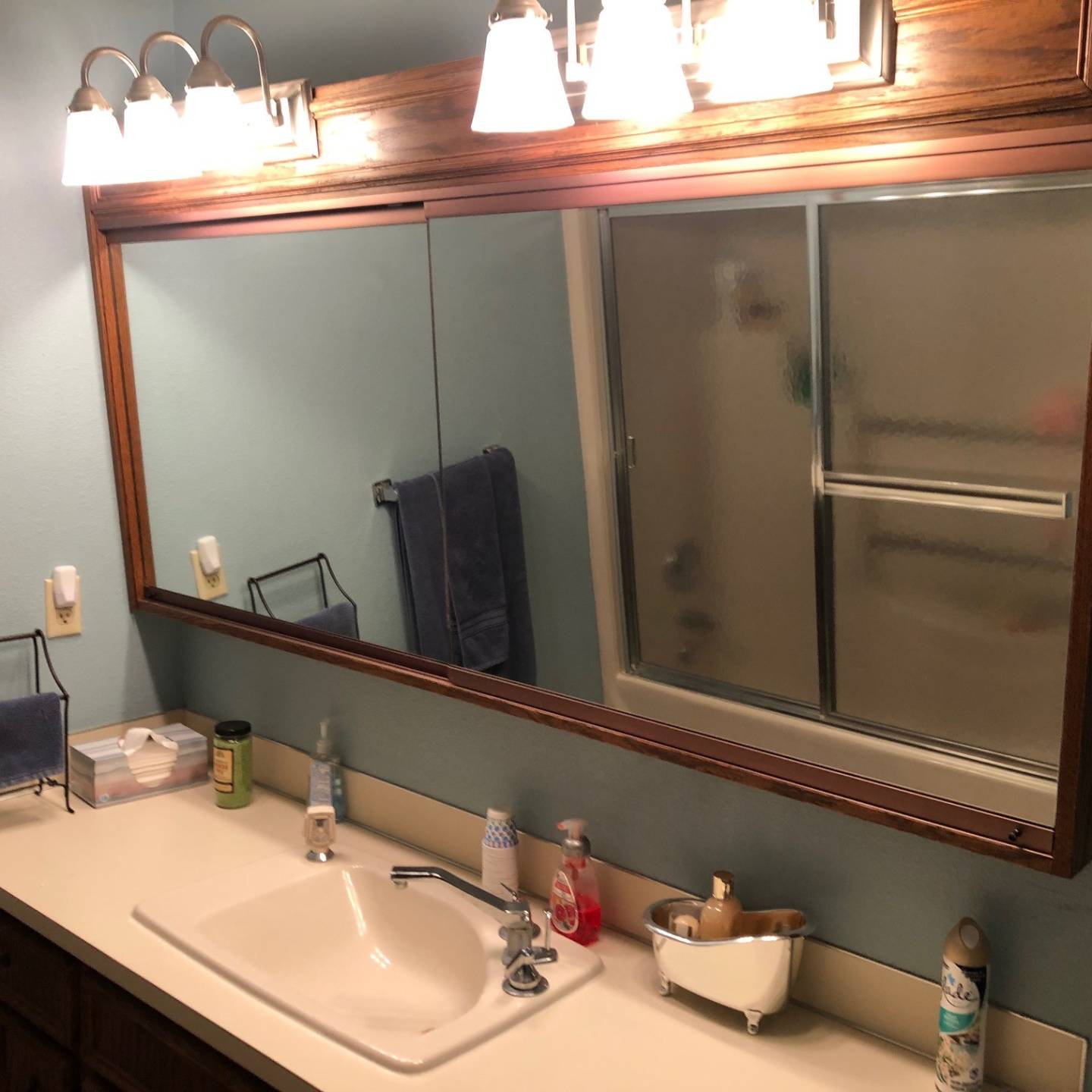 ;
;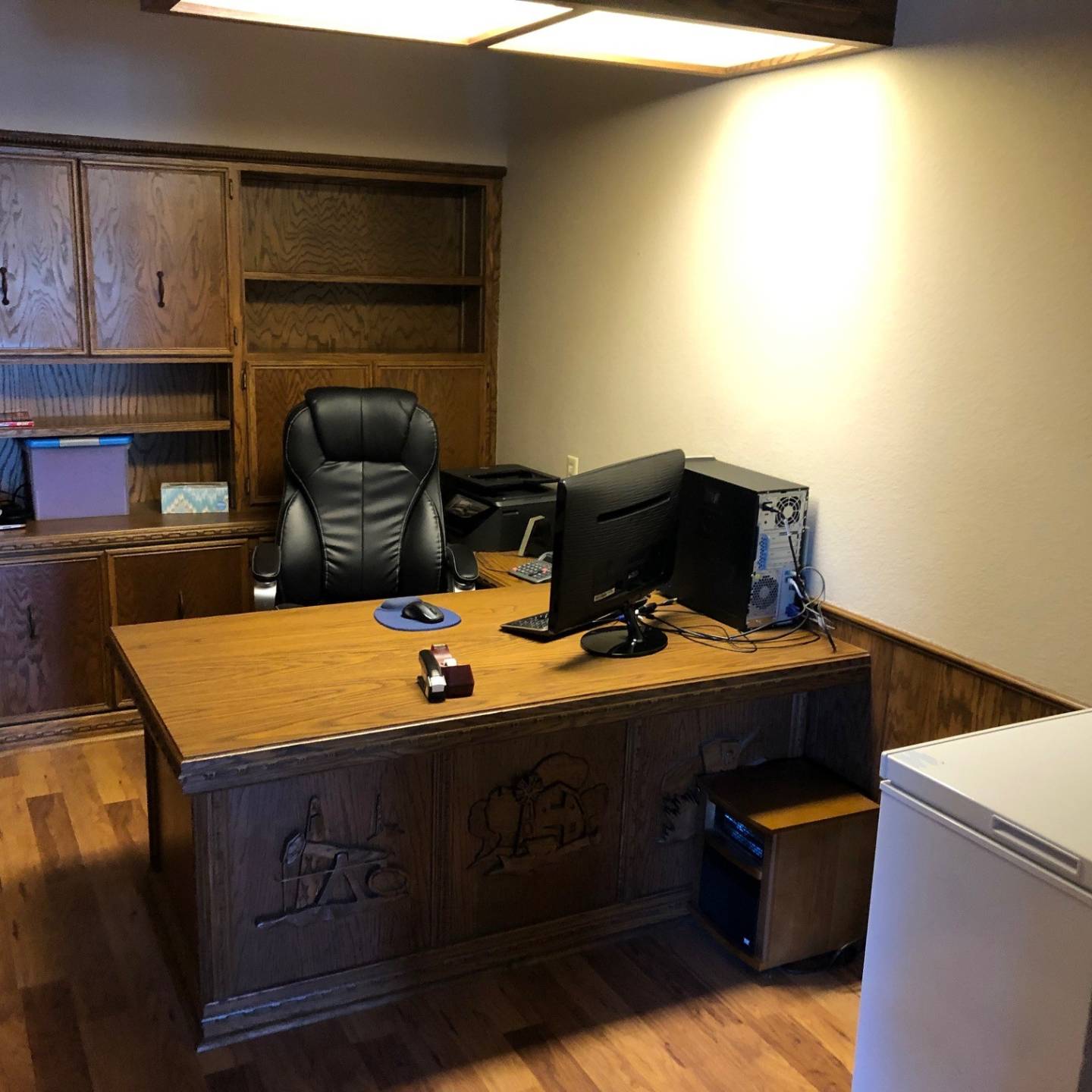 ;
;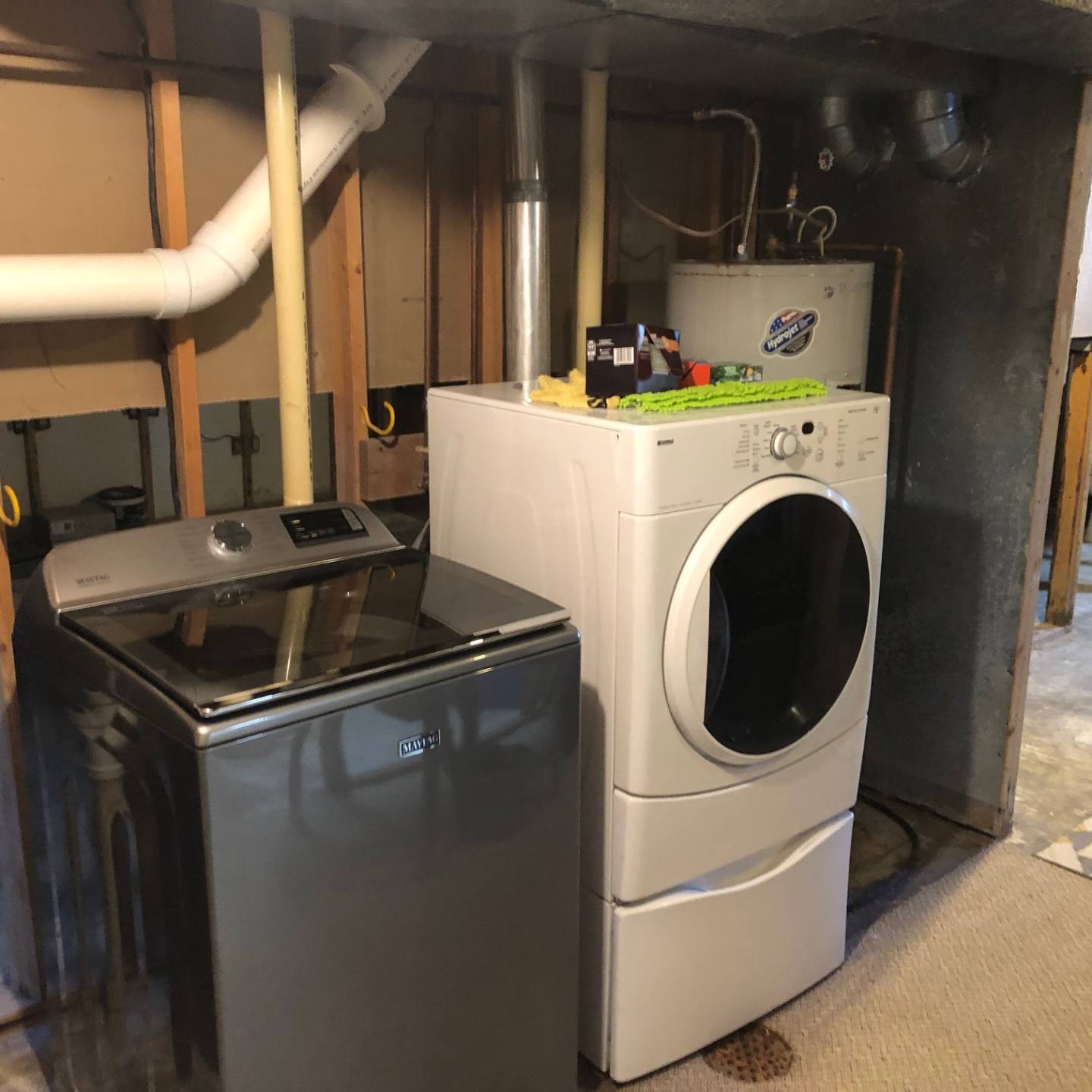 ;
;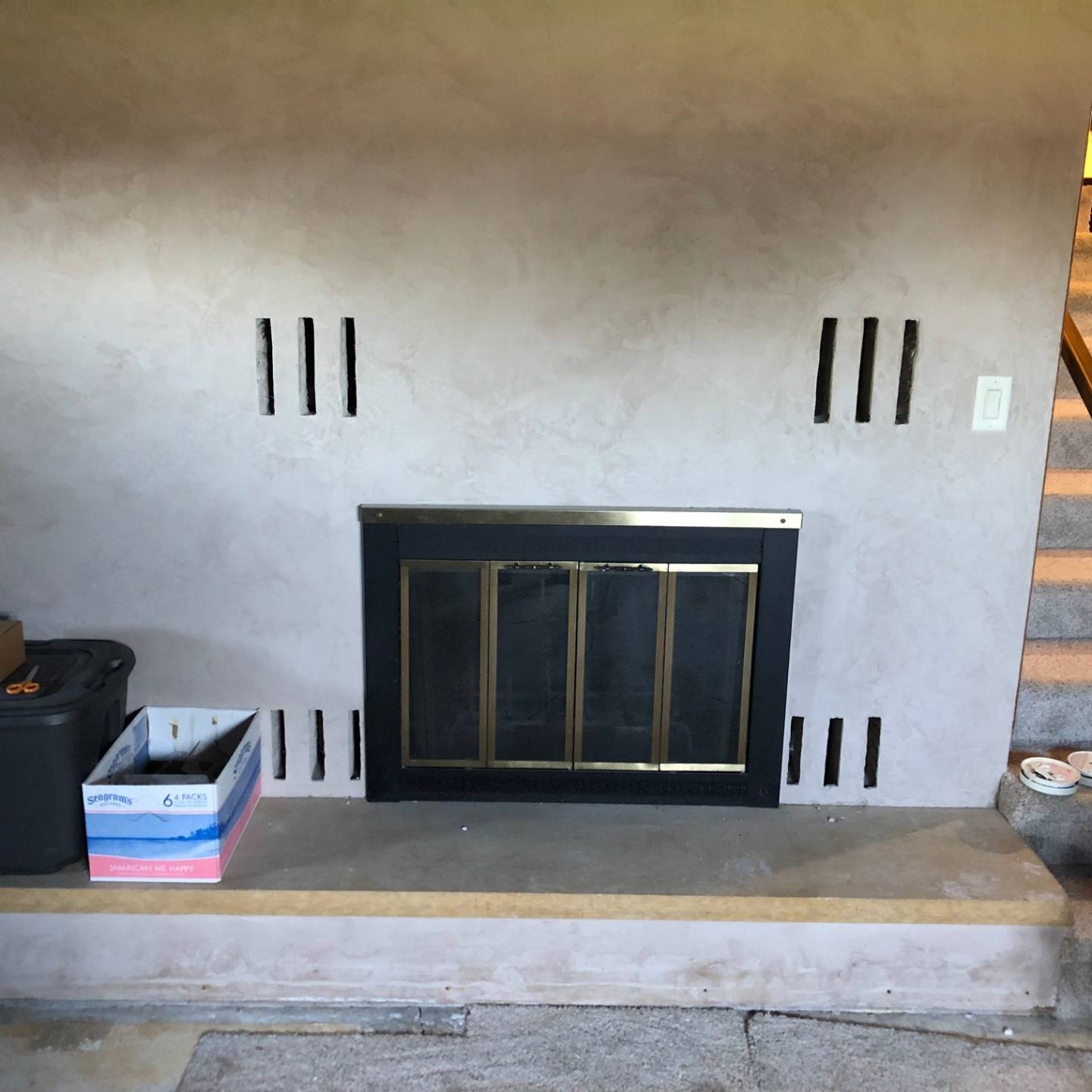 ;
;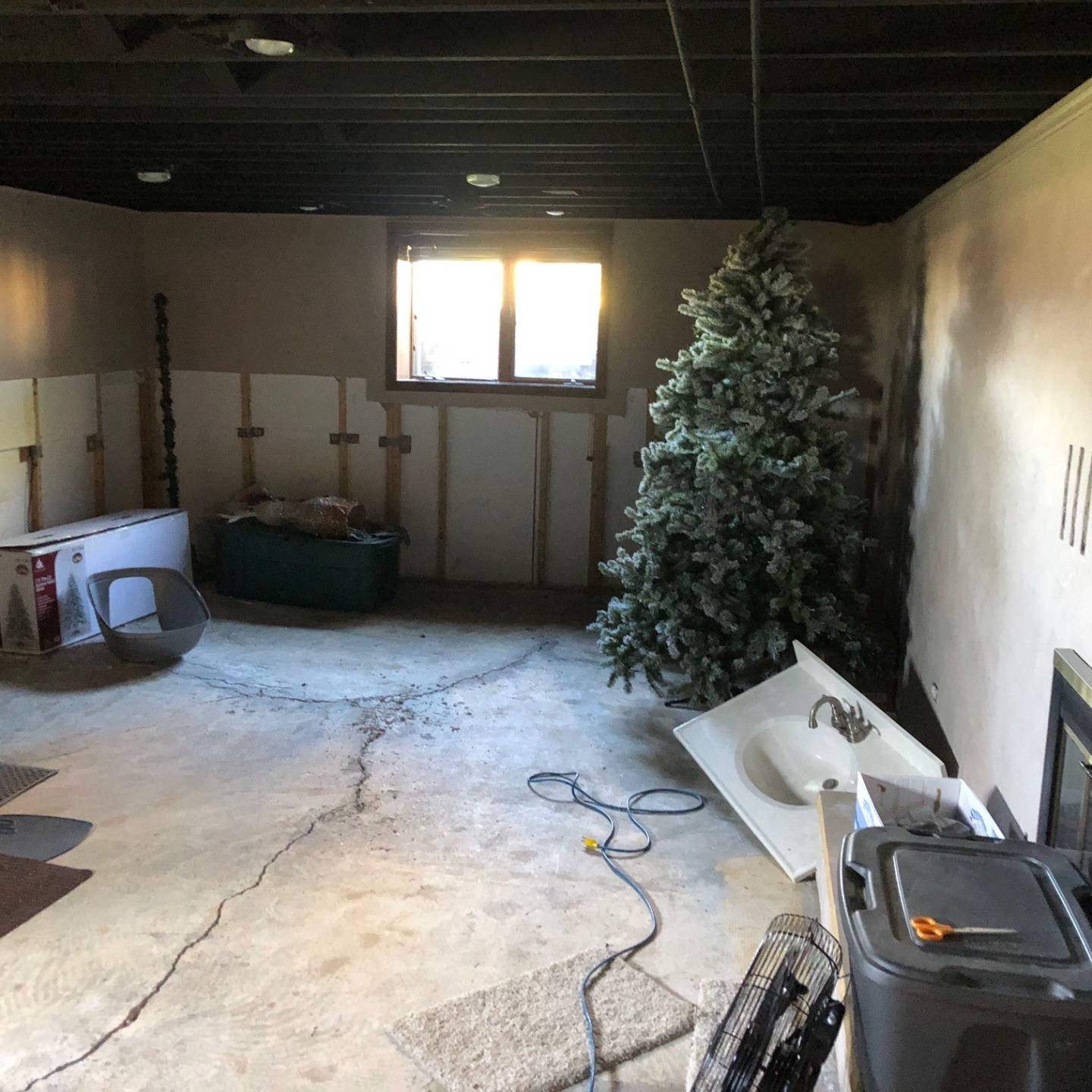 ;
;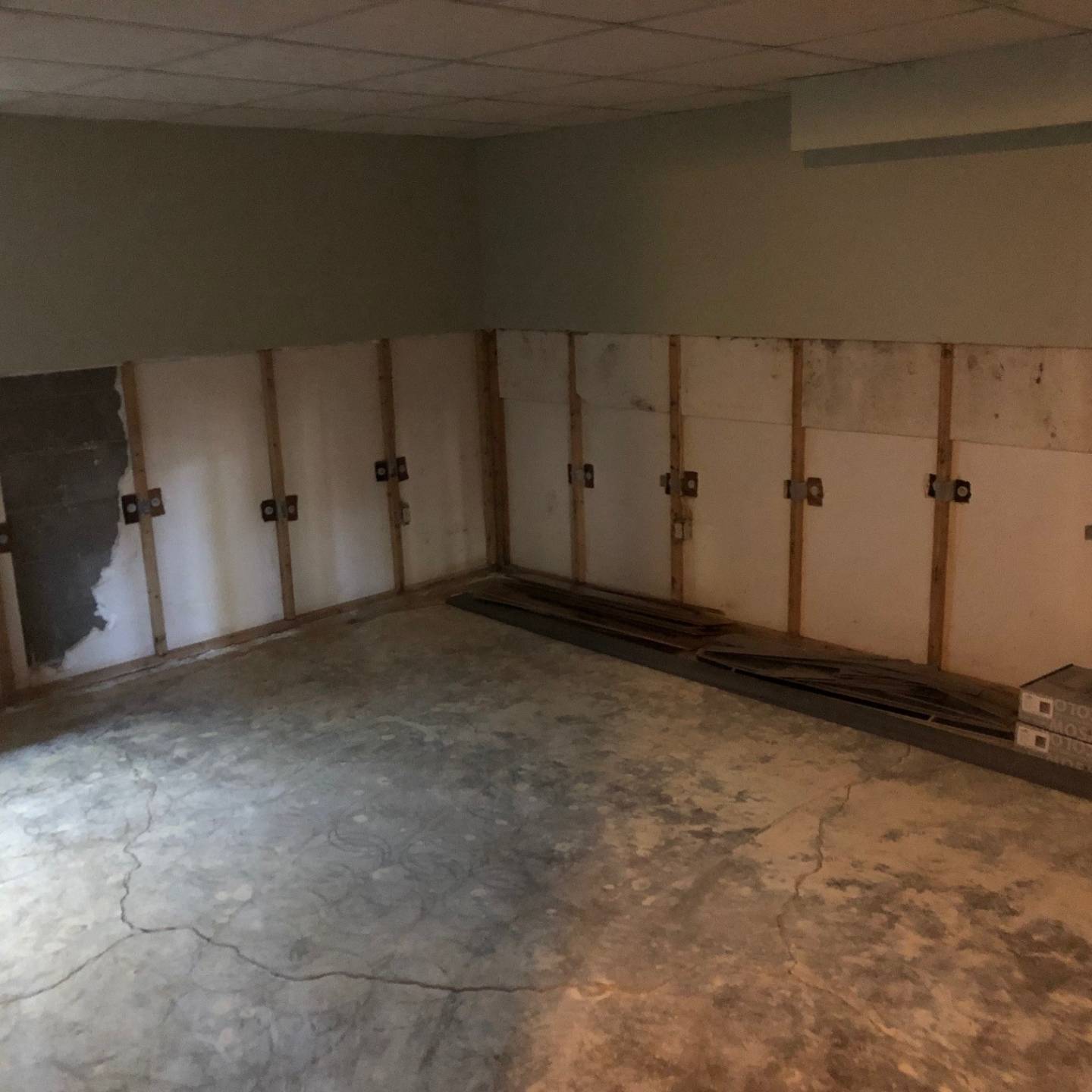 ;
;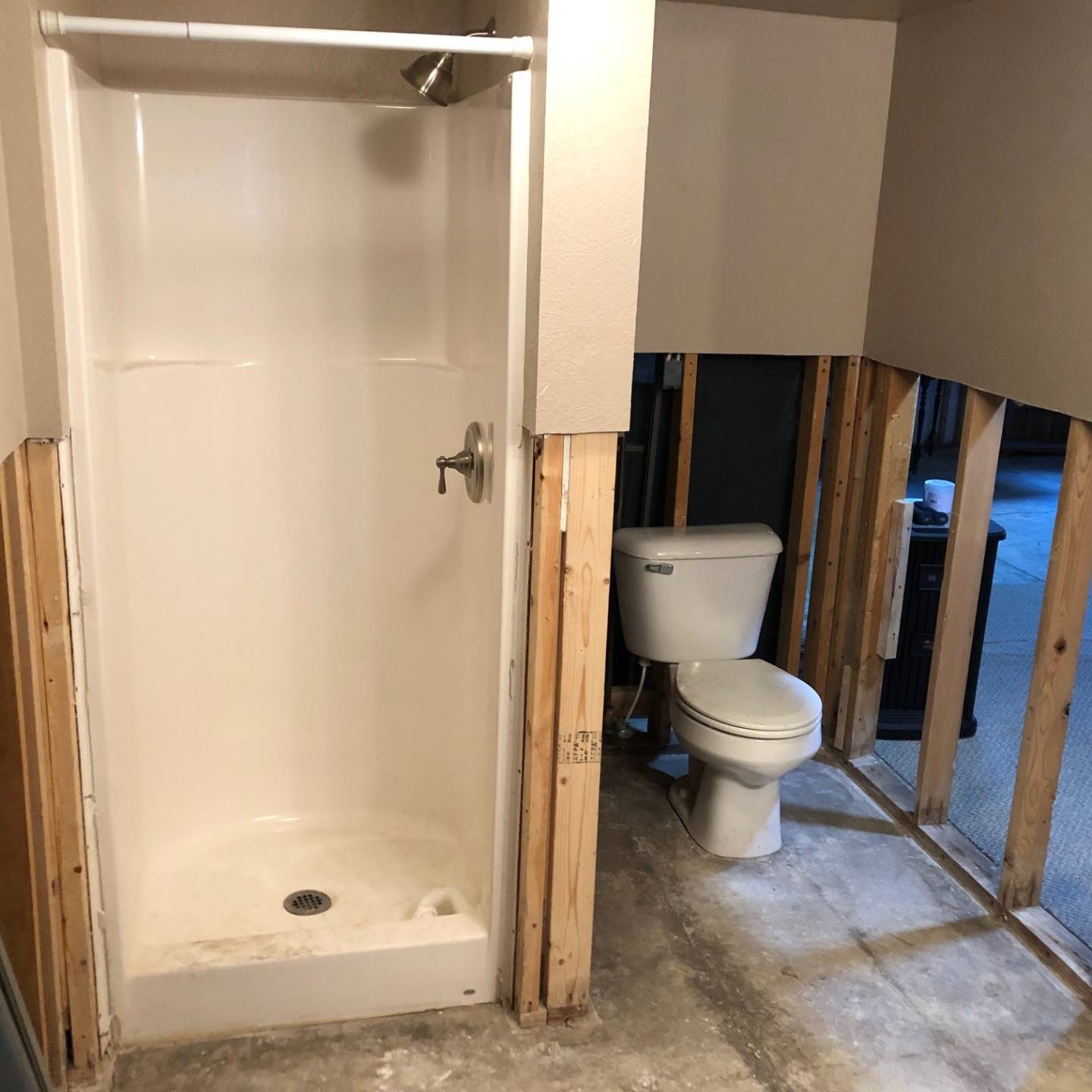 ;
;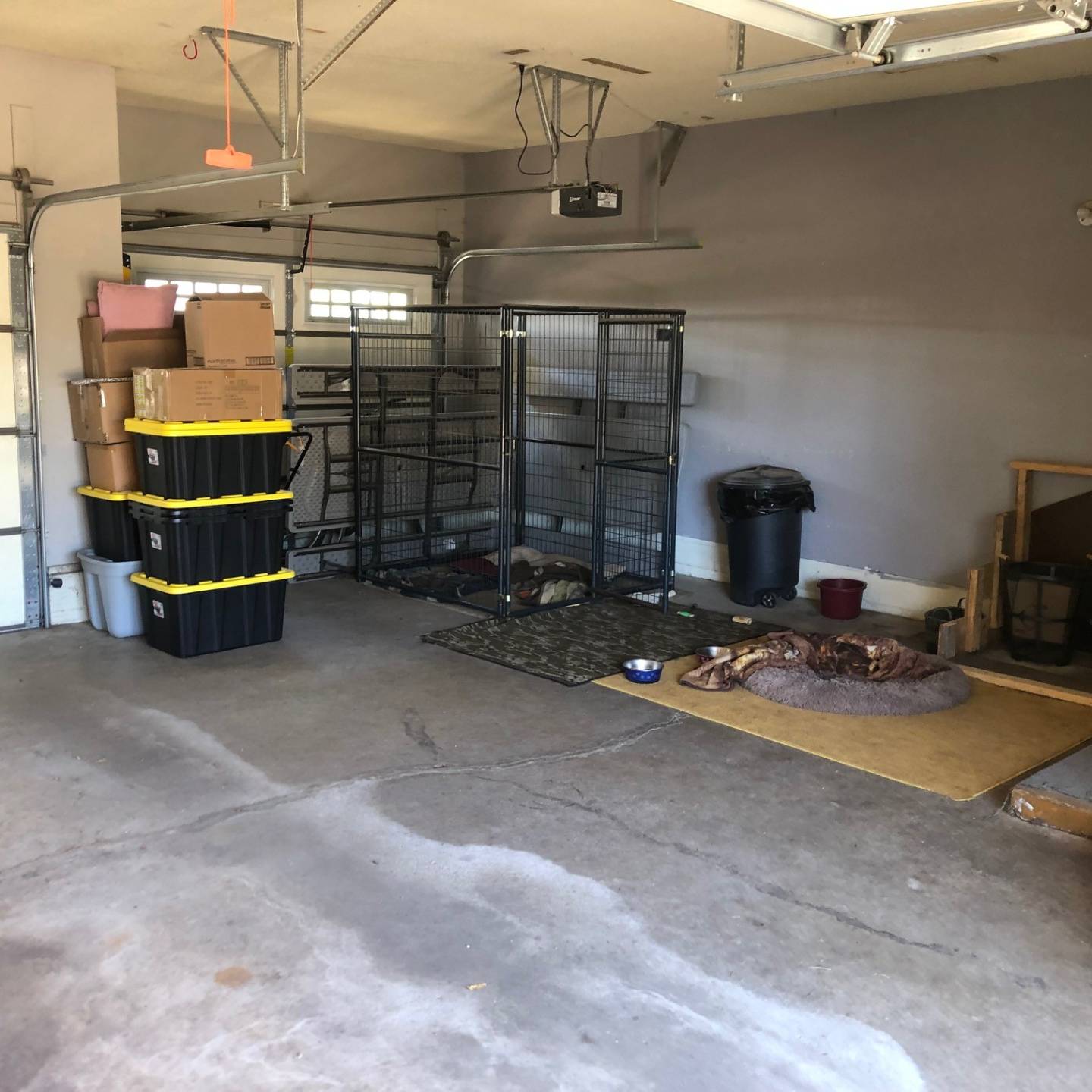 ;
;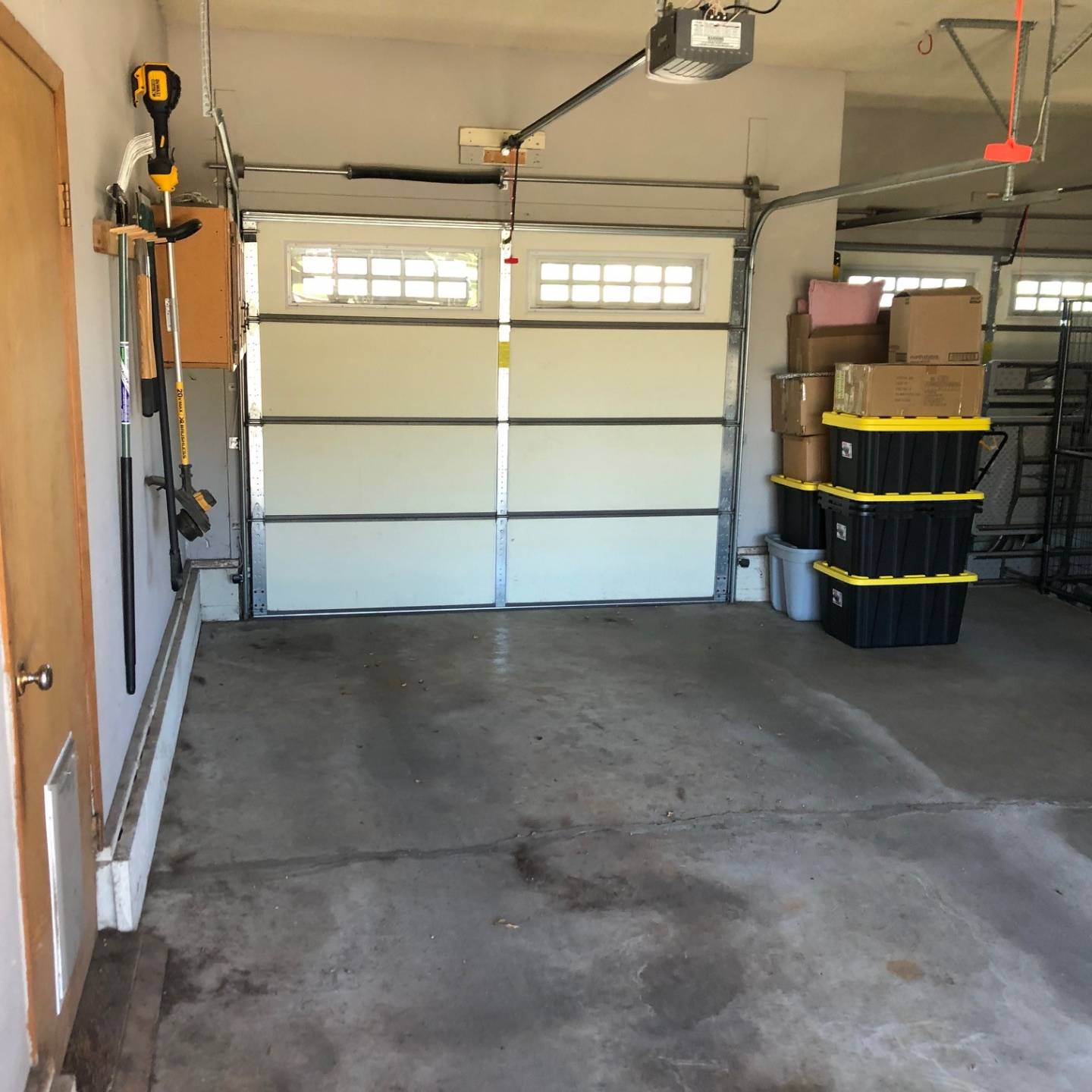 ;
;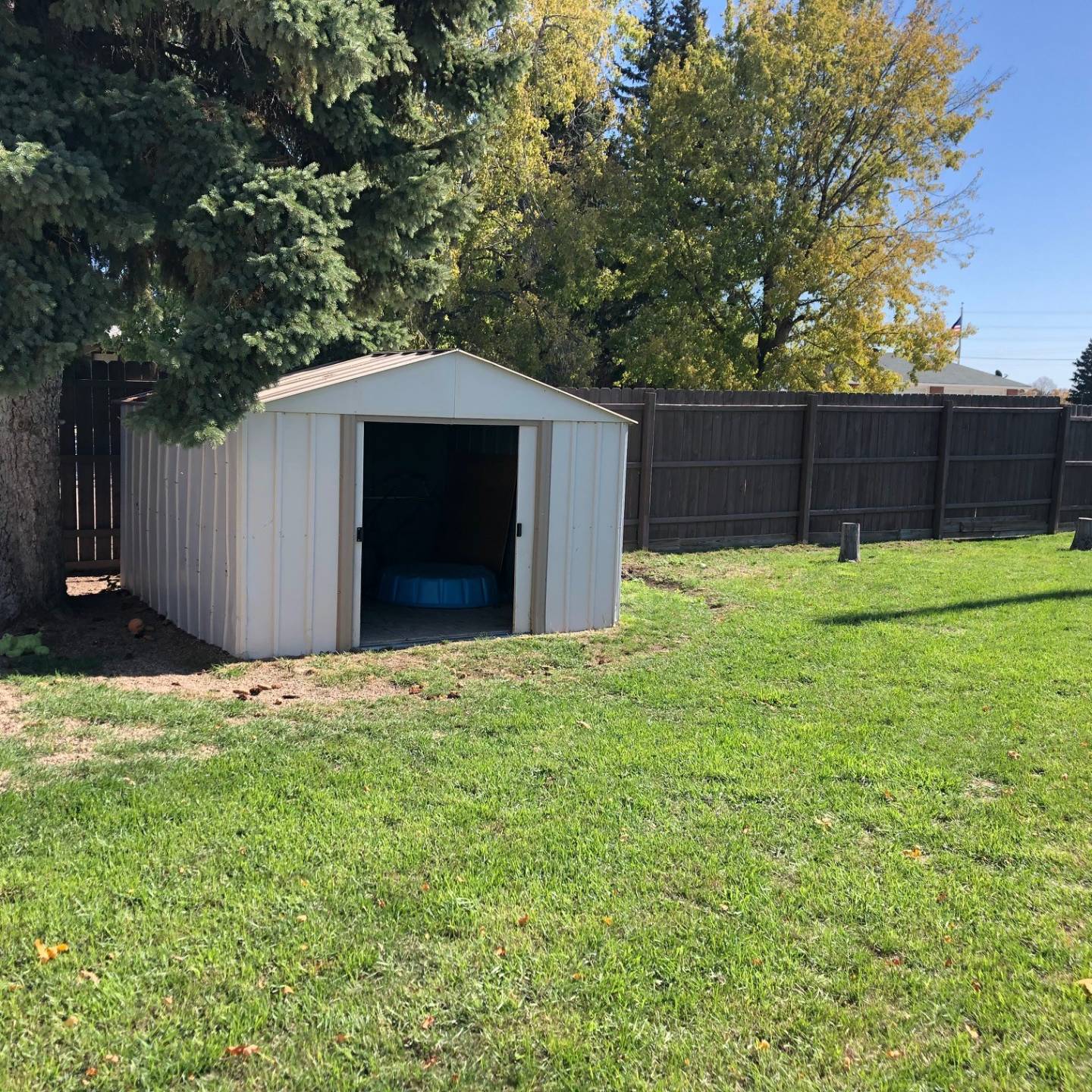 ;
;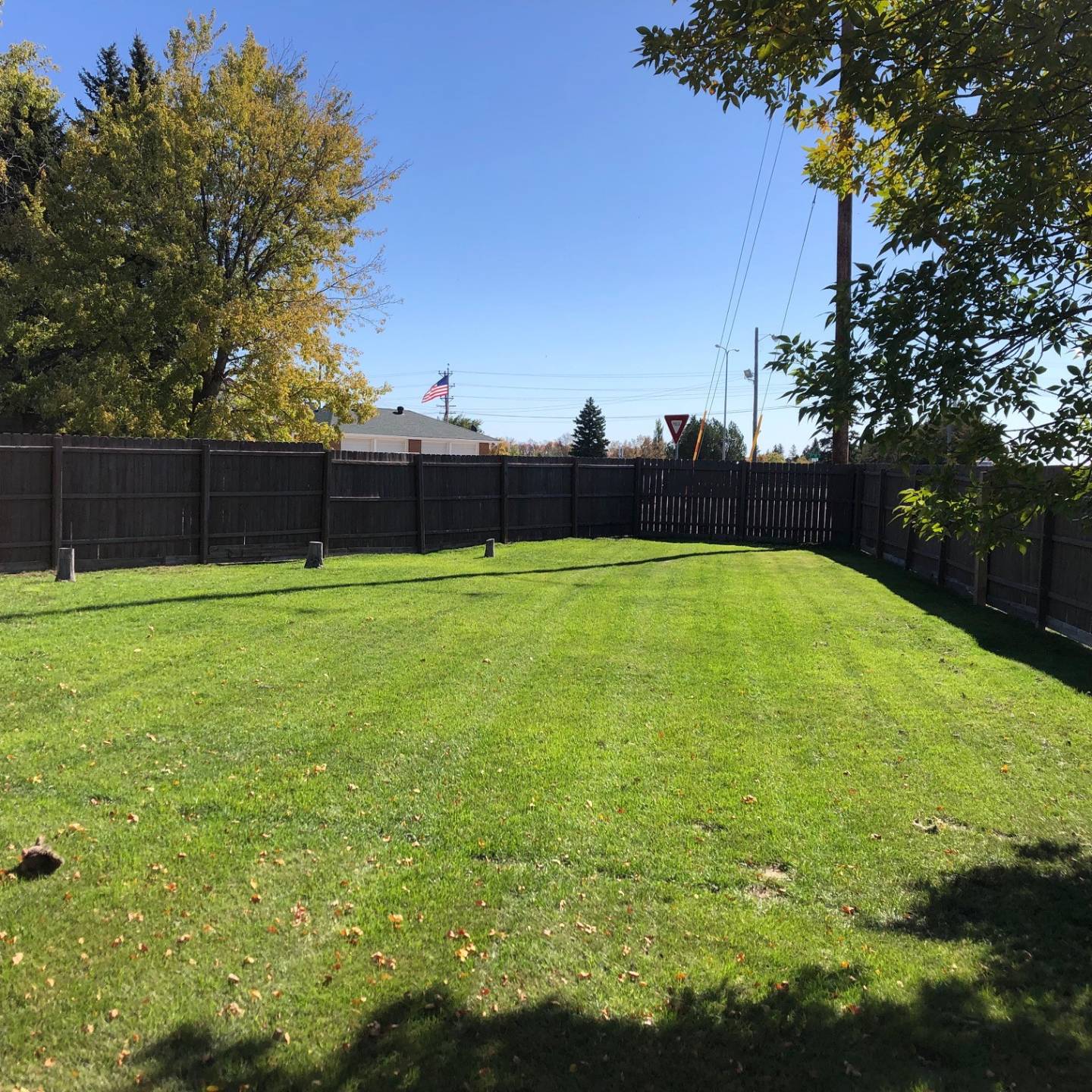 ;
;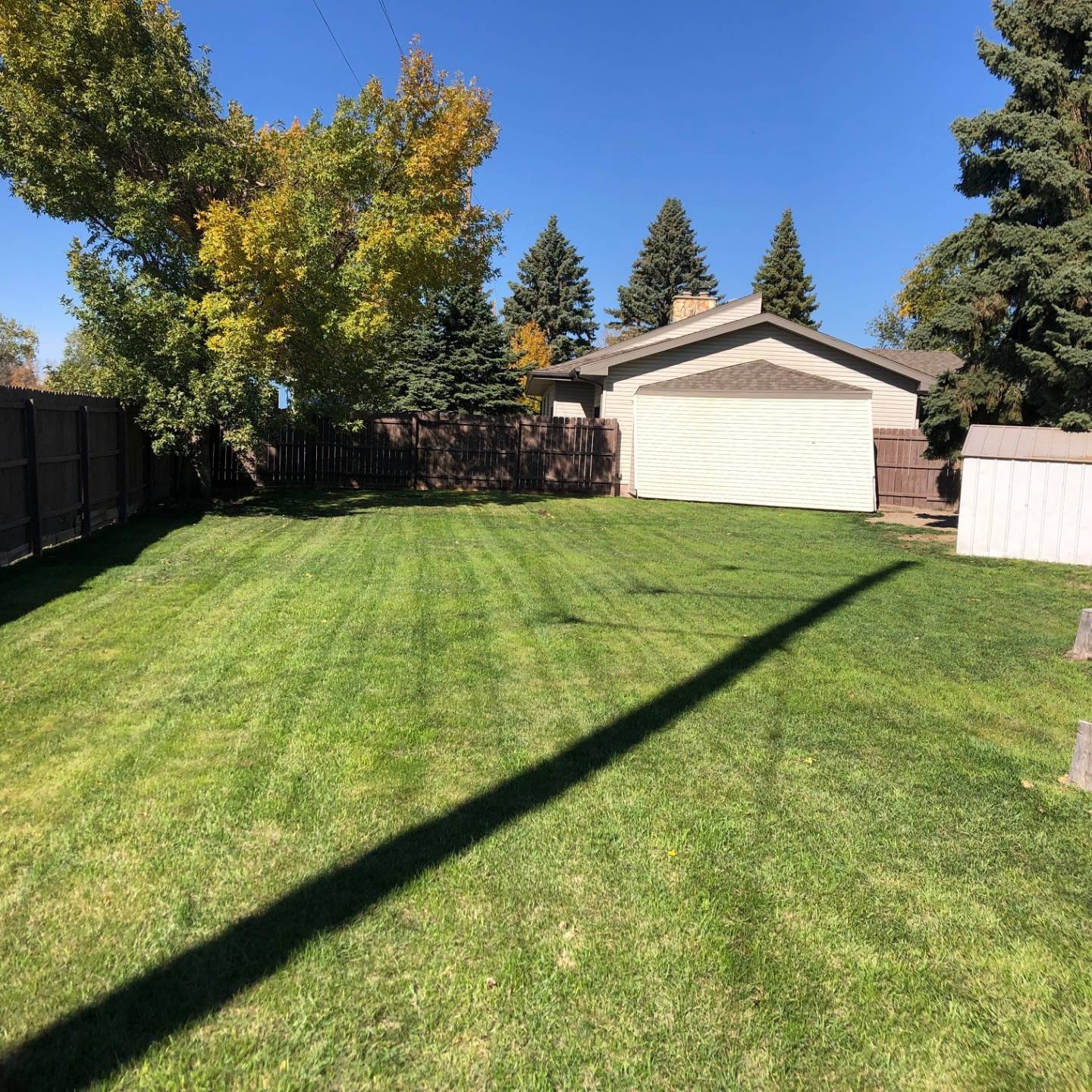 ;
;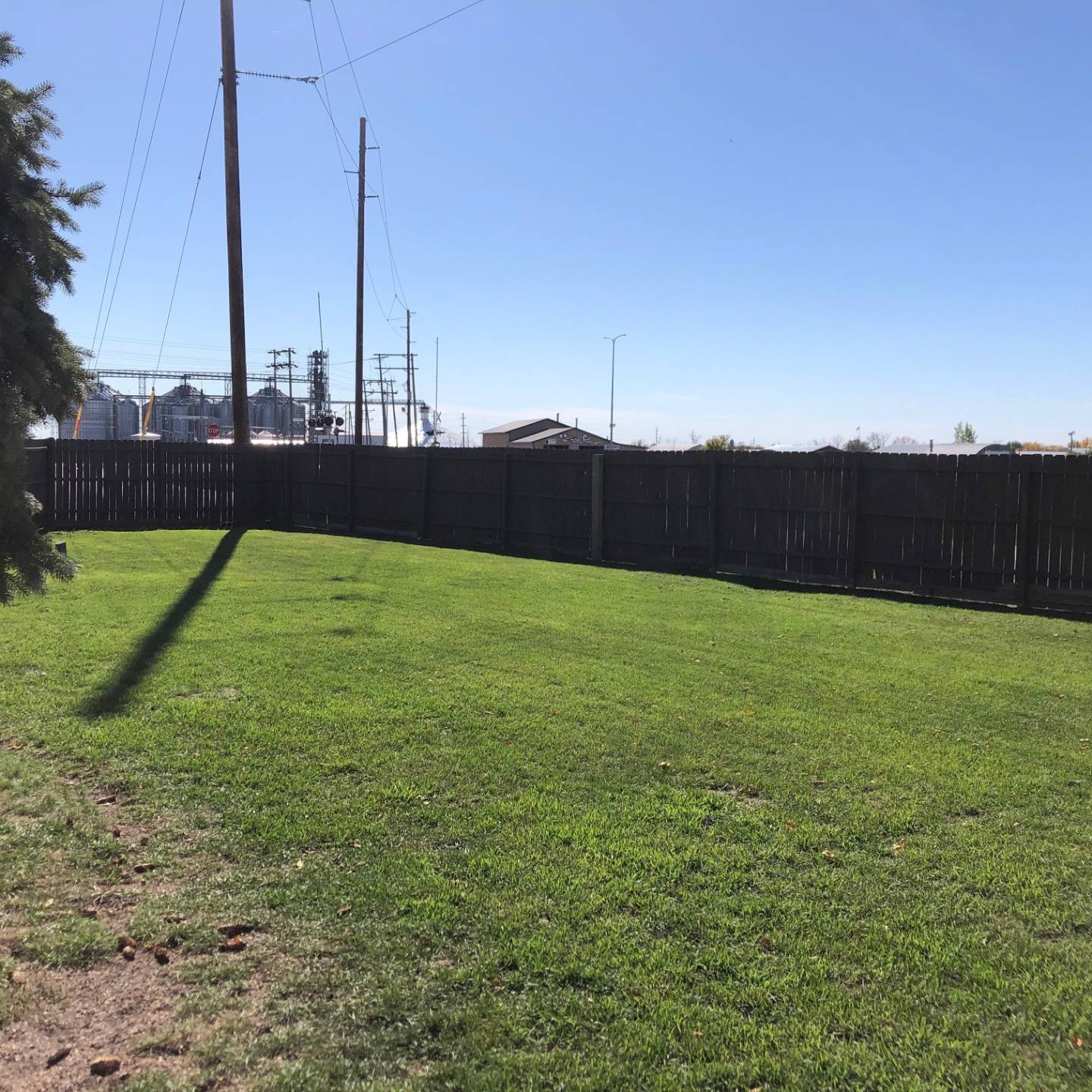 ;
;